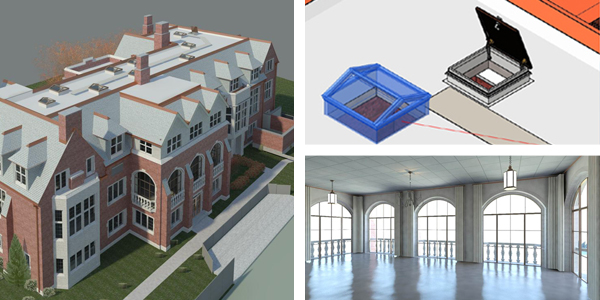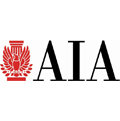University of Chicago Integrates ZS Building Information Model of the Historic Quadrangle Club into their Campus-Wide Facility Management Computerized Systems
Posted by: ZS on March 10, 2014

As part of the 2012 Quadrangle Club Roof Replacement and Exterior Walls Restoration project at the University of Chicago, ZS was retained to provide detailed Building Information Modeling (BIM). The BIM model will be used by the Facility Services department to assist with future renovations and the continued operations and maintenance of the facility.
Originally designed by Howard Van Doren Shaw in 1922, this building serves as a membership club for University Faculty, staff, and community members and is located in the historic district of the University of Chicago. The Quadrangle Club offers fine dining and catering services, maintains guest rooms for overnight stays, and provides a unique venue for events and receptions conveniently located in the heart of the University of Chicago campus.
In 2012, under the direction of ZS, the Quadrangle Club underwent an extensive building envelope restoration. This was the first major envelope restoration to the Quadrangle club building in ninety years. The project included full replacement of the graduated slate tile and membrane roof systems, 100% tuckpointing, selective masonry replacement, and installation of an all-new copper water capture and drainage system.
From construction start to project completion, the ZS team provided daily Construction Observation services to ensure minimal disruption to the ongoing operations of the Club’s multi-faceted activities and distinguished guests, giving the team hands-on knowledge of the structure and its preserved details. Utilizing state-of-the-art Building Information Modeling (BIM) techniques, the ZS team modeled and detailed both the existing historic features and the rehabilitated exterior elements. The model provides comprehensive data embedded into the properties of materials and finishes reconstructed during the rehabilitation. Modern-day replacement products and repair locations are archived and accessible in one location for the ease of future restorations.
This building modeling continued beyond the exterior envelope, as the 3D model includes vital interior layout information for ongoing facility service documentation and upcoming restorations. Detailed renderings were created for significant interior spaces that are frequently booked for special events. The Quadrangle Club BIM model also incorporates recent site and landscaping surveys, completing the interactive model with data on seasonal planting species, which can be utilized by the University’s Facility Services department for work orders, future capital projects, and building maintenance.
The ZS team has specialized experience with building information modeling for historic projects like the Quadrangle Club. In addition, ZS has been coordinating this model with the University’s Building Management department during their ongoing research and development of an interactive campus-wide 3D model. The ZS technical team has been assisting the University with integrating the Quadrangle Club model’s exterior, interior, and landscape data into the greater campus base model. ZS has recently provided two additional project BIM models for upcoming University of Chicago projects: Pick Hall for International Studies and the John Crerar Library.





