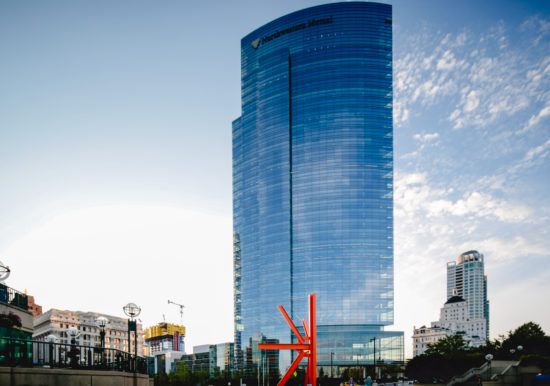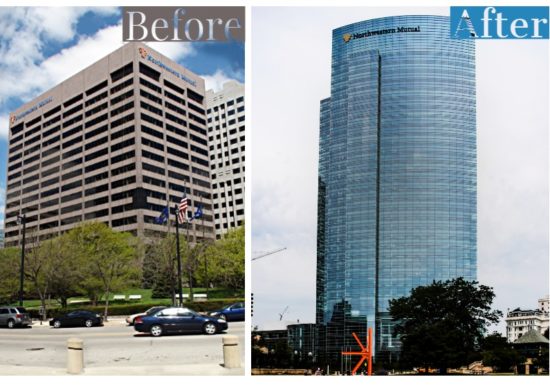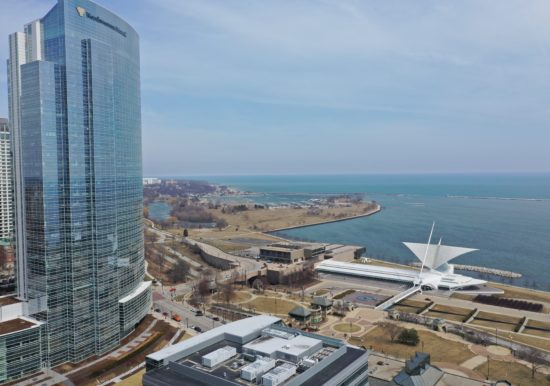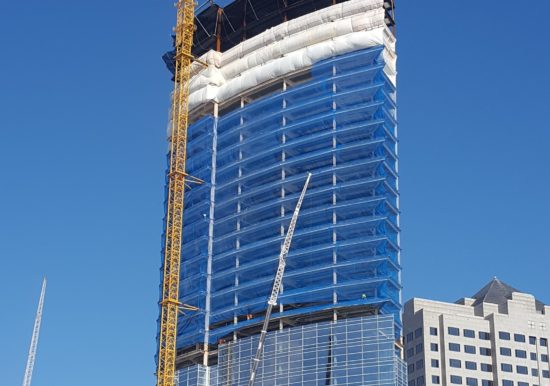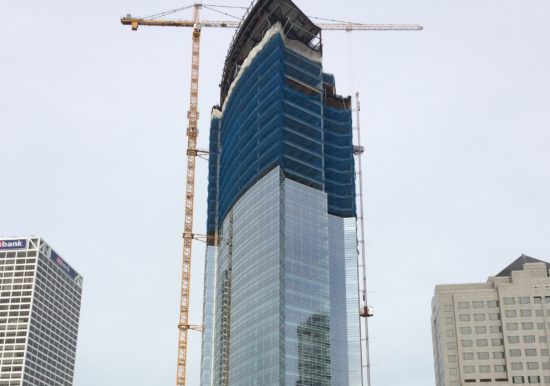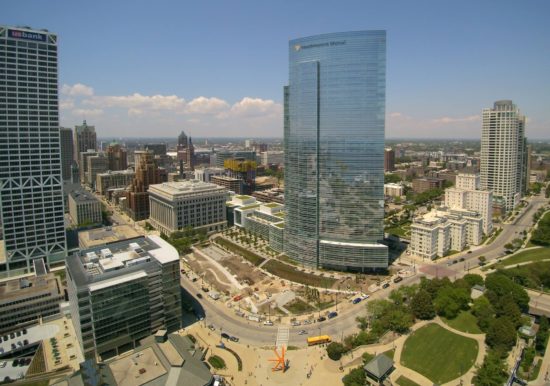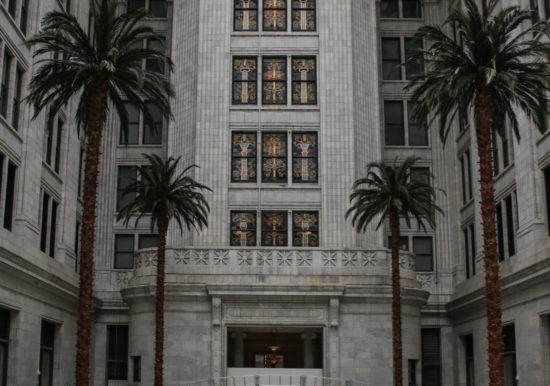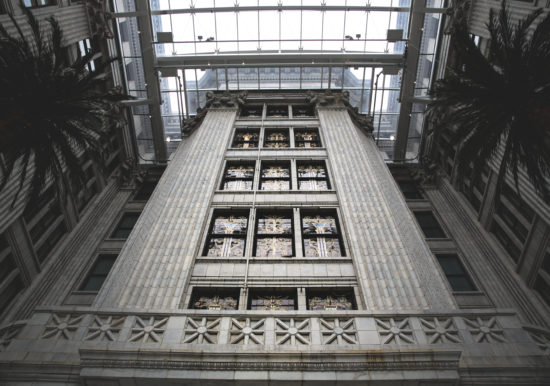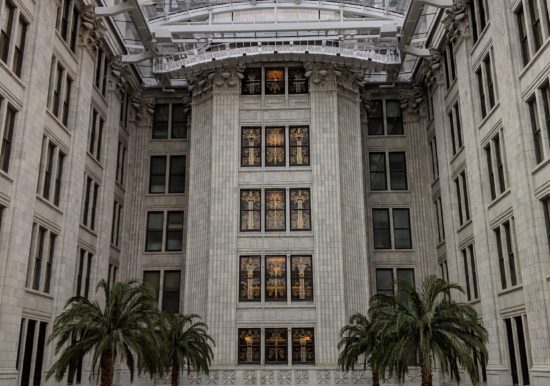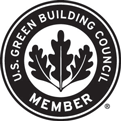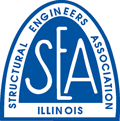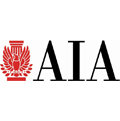Northwestern Mutual Tower and Commons
Project Team
ZS, MKA, Kendall Heaton, Pickard Chilton
Owner
Northwestern Mutual
Location
Milwaukee, Wisconsin
Area
1.1 Million Square Feet Campus Expansion
Completion Date
2017
Designed by famed architect Pickard Chilton, this 1.1 million gross-square-feet, 32-story glass curtain wall office Tower and a two-block long Commons was completed in 2017.
ZS was responsible for the structural engineering analysis and design for the Commons portion of the complex. The complex structure consists of the 700,000 sq. ft. Tower and 435,500 sq. ft. Commons building. The steel and stone Commons structure is two (2) blocks in length and is partially supported by existing structure below grade that was constructed in 1930.
Segments of the Commons were located above a partially demolished building. Careful coordination of the existing structures was required to ensure that the new building framing is aligned properly with the existing structures. Very few of the new column locations aligned with the existing columns below, resulting in over 40 unique transfer conditions. Six (6) lateral load resisting braced frames were also supported and transferred onto the existing structure. The final structural solution required little modification of existing members, resulting in significant cost savings for the owner.
ZS also designed the connection between the Commons and the company’s original 1914 headquarter building. The connector structure consisted of a 7-story tall steel atrium structure clad entirely with a glass curtain wall.
Services
Project Type
Designed by famed architect Pickard Chilton, this 1.1 million gross-square-feet, 32-story glass curtain wall office Tower and a two-block long Commons was completed in 2017.
ZS was responsible for the structural engineering analysis and design for the Commons portion of the complex. The complex structure consists of the 700,000 sq. ft. Tower and 435,500 sq. ft. Commons building. The steel and stone Commons structure is two (2) blocks in length and is partially supported by existing structure below grade that was constructed in 1930.
Segments of the Commons were located above a partially demolished building. Careful coordination of the existing structures was required to ensure that the new building framing is aligned properly with the existing structures. Very few of the new column locations aligned with the existing columns below, resulting in over 40 unique transfer conditions. Six (6) lateral load resisting braced frames were also supported and transferred onto the existing structure. The final structural solution required little modification of existing members, resulting in significant cost savings for the owner.
ZS also designed the connection between the Commons and the company’s original 1914 headquarter building. The connector structure consisted of a 7-story tall steel atrium structure clad entirely with a glass curtain wall.

