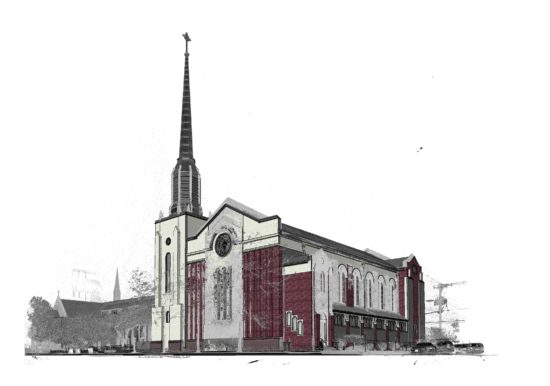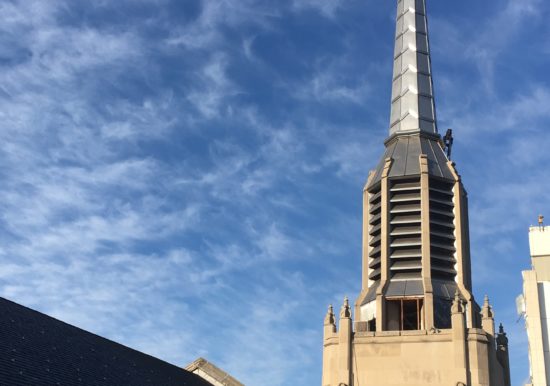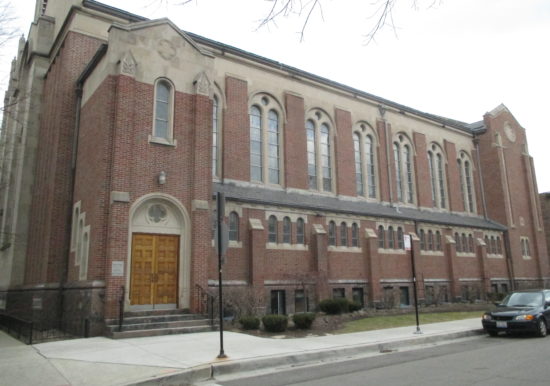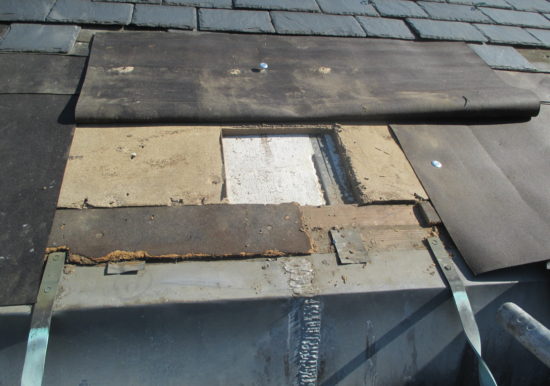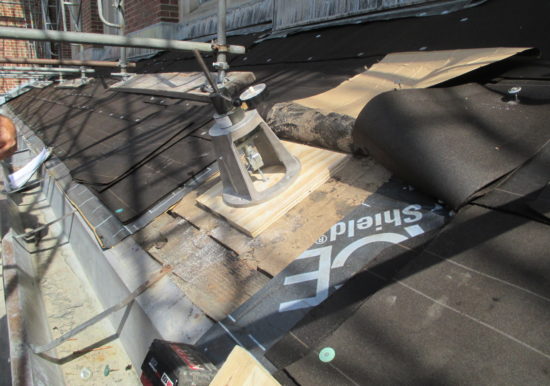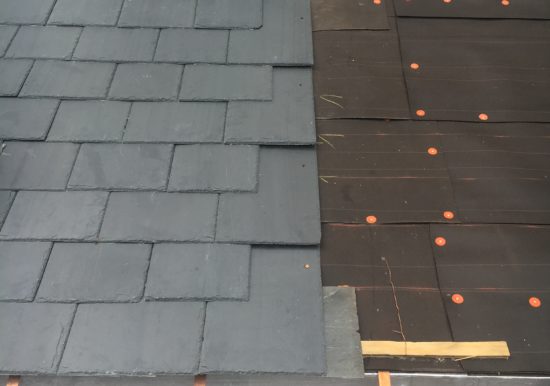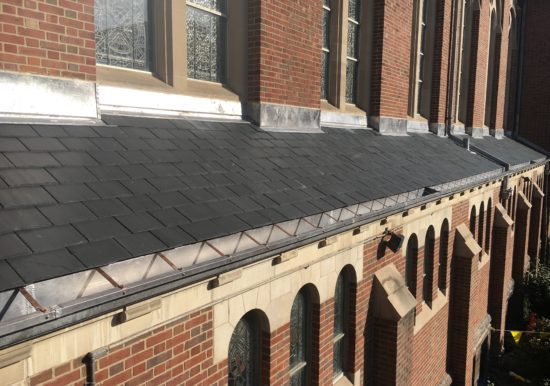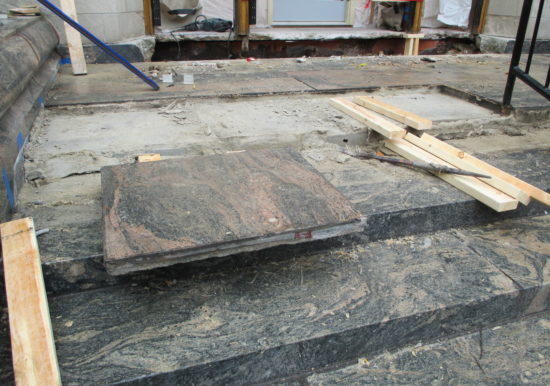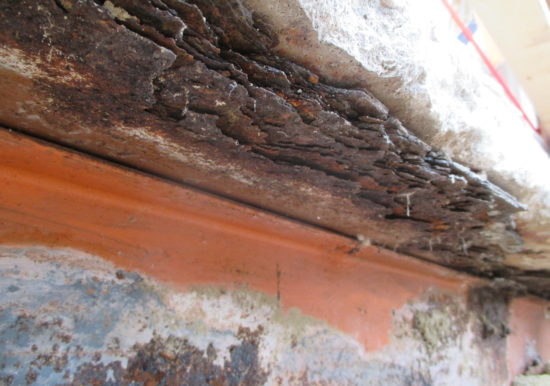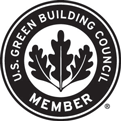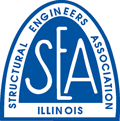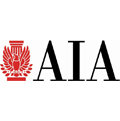St. Pauls United Church of Christ
Project Team
ZS, Knickerbocker Roofing
Owner
St. Pauls United Church of Christ
Location
Chicago, IL
Completion Date
2016
St. Pauls United Church of Christ is a complex of interconnected buildings consisting of the Parish House and Sanctuary. The Parish House was constructed in 1952 and the Sanctuary/Steeple in 1959.
St. Pauls retained ZS to design a historically sensitive rehabilitation project for the buildings’ enclosure. The scope of the work was based on a ZS Building Enclosure Condition Assessment, which included a survey of existing construction consisting of masonry, stone, granite, slate steep slope roofs, aluminum cladding, entrance systems, and more.
ZS’ scope included:
- Hand on field examination and documentation of existing conditions supplemented with Laser Scanning of the entire campus
- Design Development Report
- Development of the rehabilitation bid construction documents
- Bidding Assistance
- Construction Observation and Administration
Services
Project Type
St. Pauls United Church of Christ is a complex of interconnected buildings consisting of the Parish House and Sanctuary. The Parish House was constructed in 1952 and the Sanctuary/Steeple in 1959.
St. Pauls retained ZS to design a historically sensitive rehabilitation project for the buildings’ enclosure. The scope of the work was based on a ZS Building Enclosure Condition Assessment, which included a survey of existing construction consisting of masonry, stone, granite, slate steep slope roofs, aluminum cladding, entrance systems, and more.
ZS’ scope included:
- Hand on field examination and documentation of existing conditions supplemented with Laser Scanning of the entire campus
- Design Development Report
- Development of the rehabilitation bid construction documents
- Bidding Assistance
- Construction Observation and Administration

