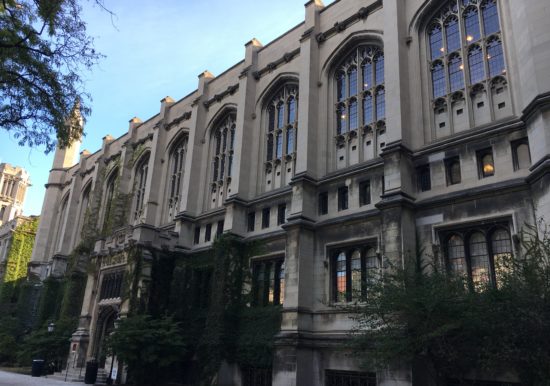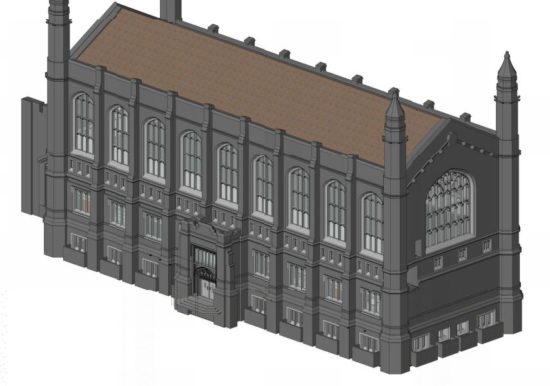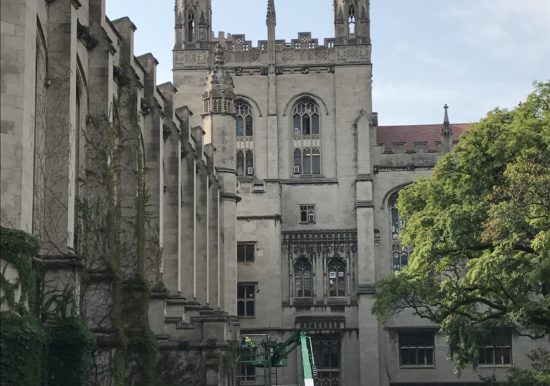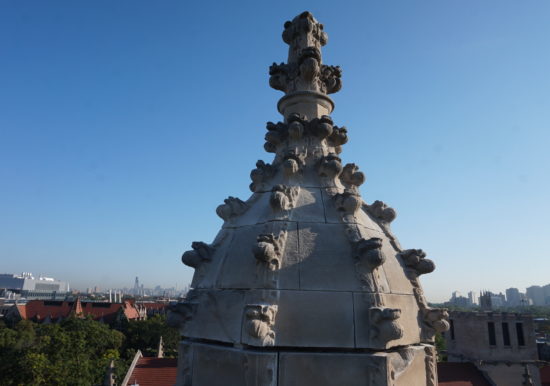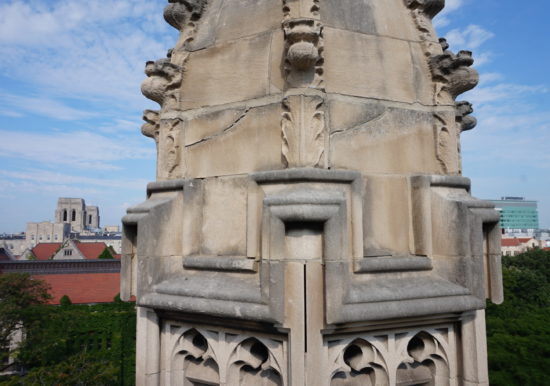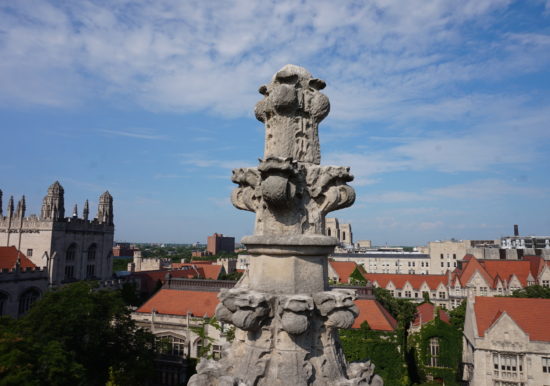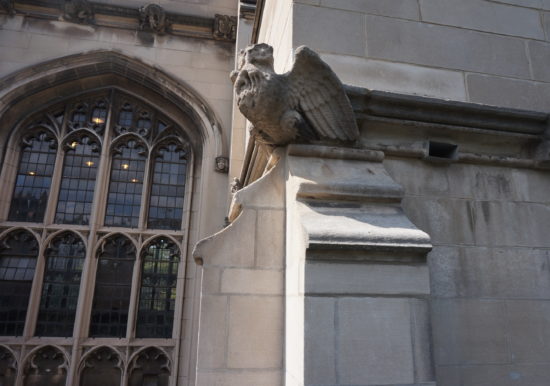Stuart Hall
Project Team
ZS, Bulley & Andrews Masonry Restoration
Owner
The University of Chicago
Location
Chicago, IL
Area
88,464 SF
Completion Date
2017
Stuart Hall was built in 1904. The building was designed by the architectural firm of Shepley, Rutan, and Coolidge with the design inspired by Kings College, Cambridge University.
Stuart Hall was constructed using solid masonry exterior wall clad with decorative and flat ashlar Bedford limestone. The limestone masonry exterior walls include window lintels, cornices, and mullions. The outer wythe limestone cladding is supported using steel lintels above windows, steel shelf or relief angles at each floor level, and is mechanically connected with U-shaped stone strap anchors to the multi wythe brick masonry back-up wall at various locations between each floor.
In the spring of 2017, the University of Chicago retained ZS to provide historic restoration/rehabilitation design services and to issue construction bid documents for repair of targeted exterior wall elements. The repair construction work started in the summer of 2017 and was performed while the building was occupied and functional.
The scope of the project Included:
- Replacement of damaged limestone units including: window lintels, tracery window heads, tracery window jambs, stone corner unit, decorative dutchman units, ashlars, window mullions and window jambs
- Window perimeter sealant replacement
- Tuckpointing of mortar joints
- Construction administration and observations
Project Type
Stuart Hall was built in 1904. The building was designed by the architectural firm of Shepley, Rutan, and Coolidge with the design inspired by Kings College, Cambridge University.
Stuart Hall was constructed using solid masonry exterior wall clad with decorative and flat ashlar Bedford limestone. The limestone masonry exterior walls include window lintels, cornices, and mullions. The outer wythe limestone cladding is supported using steel lintels above windows, steel shelf or relief angles at each floor level, and is mechanically connected with U-shaped stone strap anchors to the multi wythe brick masonry back-up wall at various locations between each floor.
In the spring of 2017, the University of Chicago retained ZS to provide historic restoration/rehabilitation design services and to issue construction bid documents for repair of targeted exterior wall elements. The repair construction work started in the summer of 2017 and was performed while the building was occupied and functional.
The scope of the project Included:
- Replacement of damaged limestone units including: window lintels, tracery window heads, tracery window jambs, stone corner unit, decorative dutchman units, ashlars, window mullions and window jambs
- Window perimeter sealant replacement
- Tuckpointing of mortar joints
- Construction administration and observations

