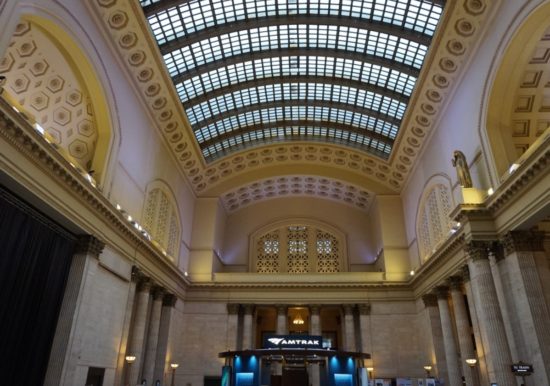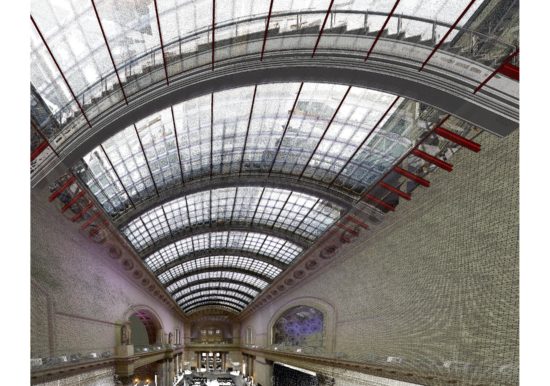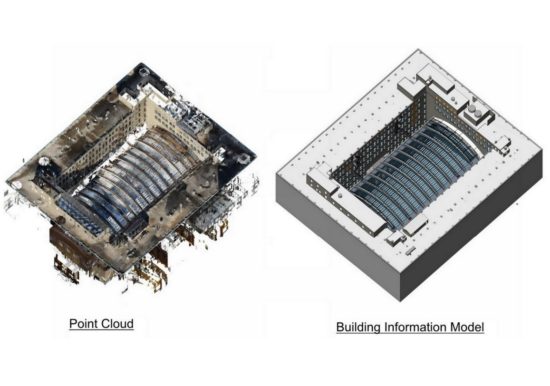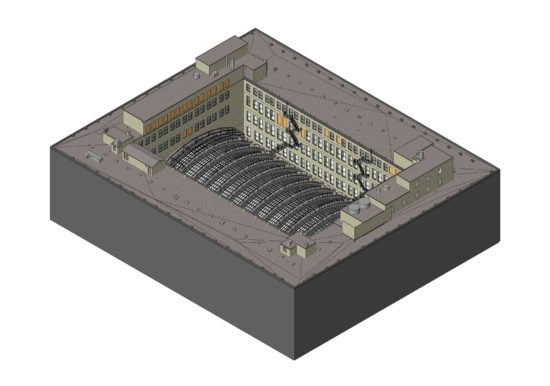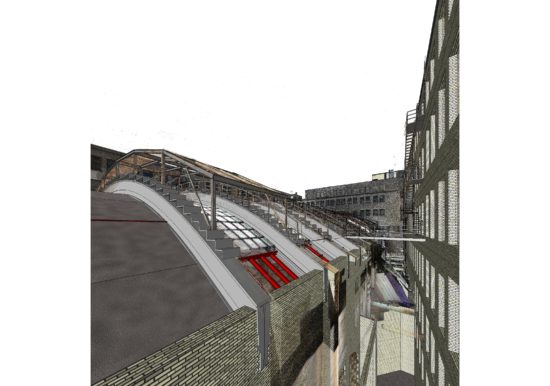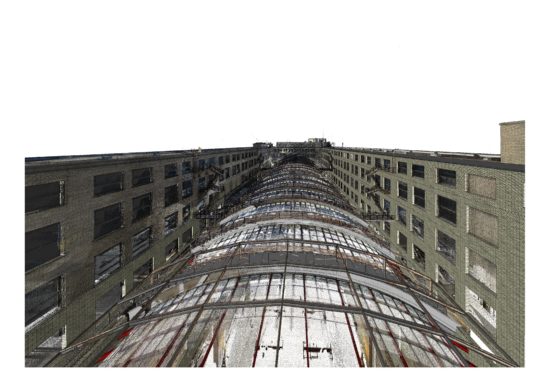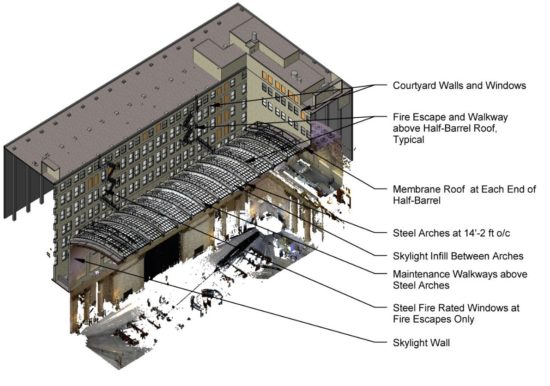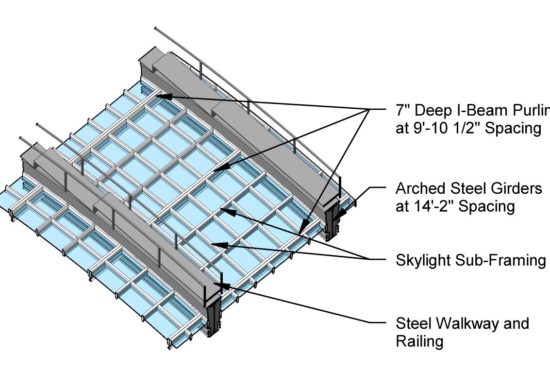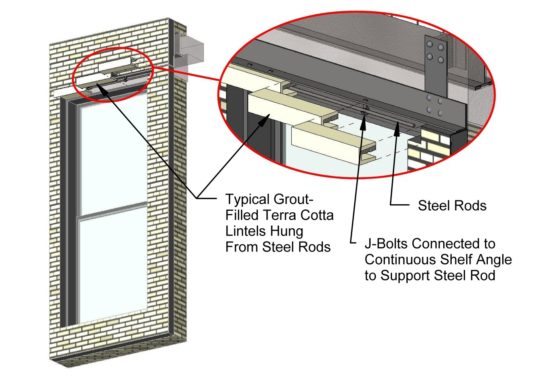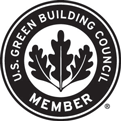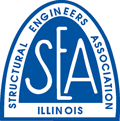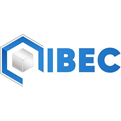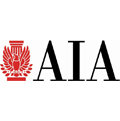Union Station Great Hall
Project Team
ZS
Owner
Amtrak
Location
Chicago, Illinois
Area
100,000 Square Feet
Completion Date
2016
In 2016 ZS performed 3D Laser Scanning of both the interior and exterior of the historic Chicago Union Station Great Hall as part of a comprehensive Building Envelope study. The corresponding point cloud was used to document as-built conditions, perform plane deviation analysis, and create a Building Information Model (BIM).
The BIM was utilized by the ZS Building Envelope team to assist with the comprehensive rehabilitation study of the Great Hall skylight and surrounding wall construction.
In 2016 ZS performed 3D Laser Scanning of both the interior and exterior of the historic Chicago Union Station Great Hall as part of a comprehensive Building Envelope study. The corresponding point cloud was used to document as-built conditions, perform plane deviation analysis, and create a Building Information Model (BIM).
The BIM was utilized by the ZS Building Envelope team to assist with the comprehensive rehabilitation study of the Great Hall skylight and surrounding wall construction.

