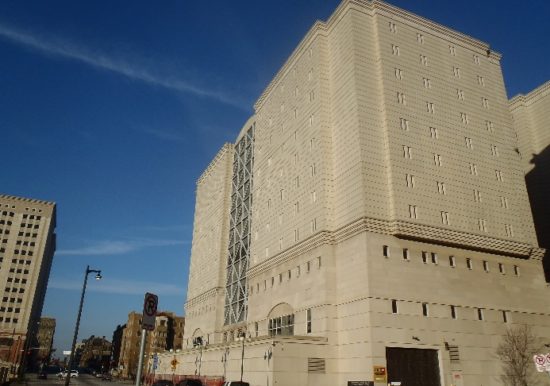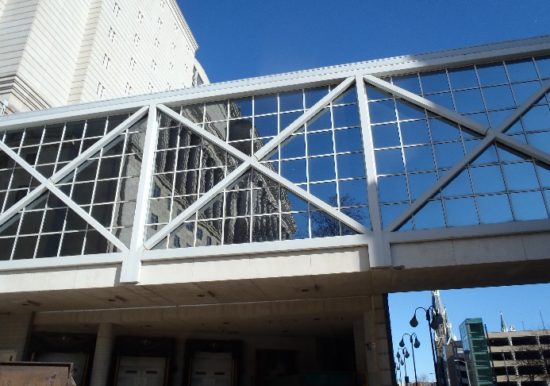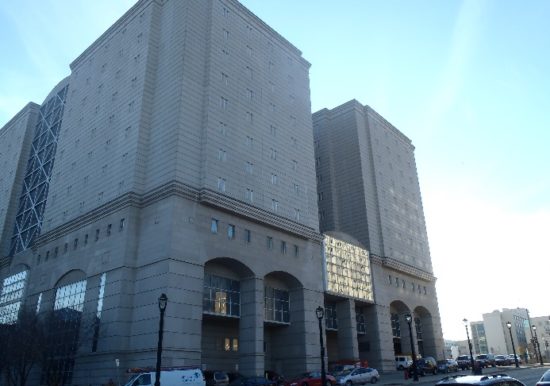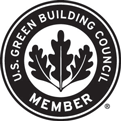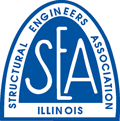Criminal Justice Facility
Project Team
ZS
Owner
Milwaukee County
Location
Milwaukee, WI
Area
11-stories
Completion Date
Ongoing
The Criminal Justice Facility building is an 11-story structure built in 1992. The building’s exterior walls are clad with cut lime stone at floors 1 through 3 and matching precast concrete panels at floors 4 through 11. The exterior walls’ windows consist of an aluminum curtain wall system at floors 1 through 3 and a steel framed security window system at floors 4 through 11.
The exterior walls of the building showed signs of distress including cracked/spalled cut limestone units, cracked/spalled precast units, deteriorated mortar joints, and deteriorated sealant joints at all elevations.
The design and construction administration duties of the project included:
- A thorough condition survey of the building’s exterior facade
- Development of remedial repair recommendations and probable construction costs to correct the existing deficiencies
- Preparation of detailed repair bidding documents for the selected repairs
- Repairs including 100% sealant replacement, precast concrete panel repairs, rehabilitation to steel surfaces, and rehabilitation to sidewalks
- Owner assistance services in issuing the project for bid in accordance with owner bidding procedures and requirements
- Construction observation and administration services throughout the project
Services
Project Type
The Criminal Justice Facility building is an 11-story structure built in 1992. The building’s exterior walls are clad with cut lime stone at floors 1 through 3 and matching precast concrete panels at floors 4 through 11. The exterior walls’ windows consist of an aluminum curtain wall system at floors 1 through 3 and a steel framed security window system at floors 4 through 11.
The exterior walls of the building showed signs of distress including cracked/spalled cut limestone units, cracked/spalled precast units, deteriorated mortar joints, and deteriorated sealant joints at all elevations.
The design and construction administration duties of the project included:
- A thorough condition survey of the building’s exterior facade
- Development of remedial repair recommendations and probable construction costs to correct the existing deficiencies
- Preparation of detailed repair bidding documents for the selected repairs
- Repairs including 100% sealant replacement, precast concrete panel repairs, rehabilitation to steel surfaces, and rehabilitation to sidewalks
- Owner assistance services in issuing the project for bid in accordance with owner bidding procedures and requirements
- Construction observation and administration services throughout the project

