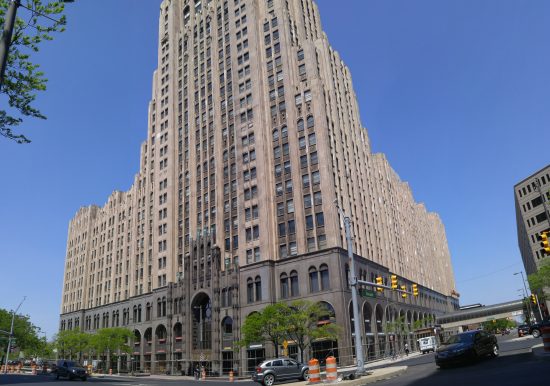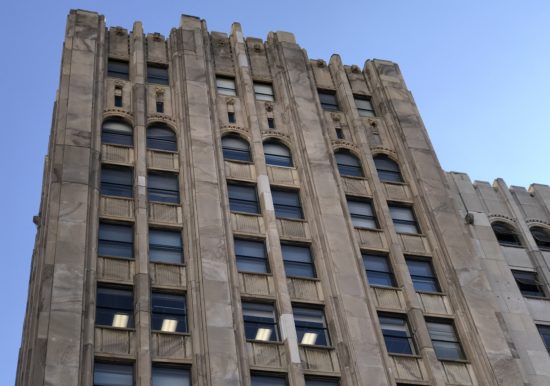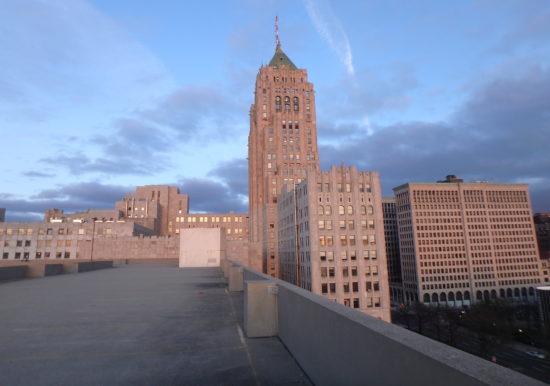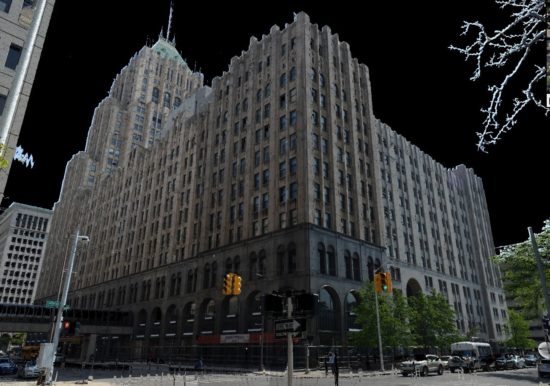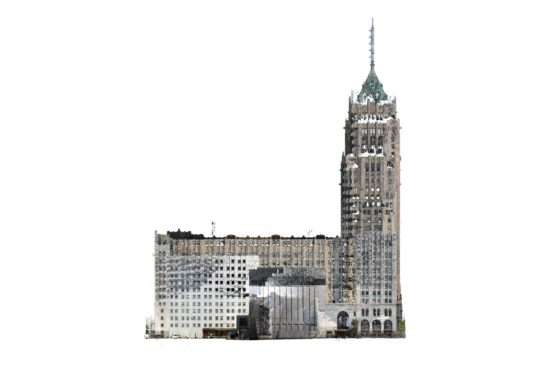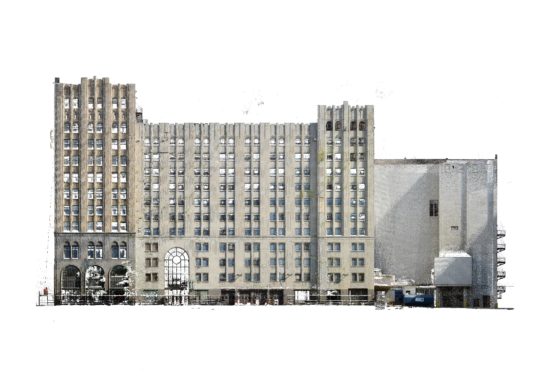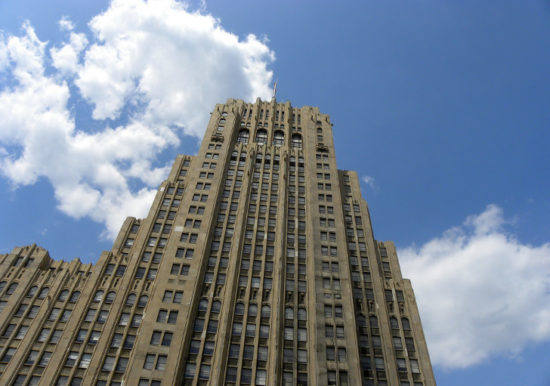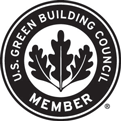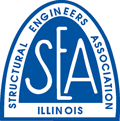Fisher Building
Owner
Fisher 2015 Acquisition, LLC
Location
Detroit, MI
Area
635,000 SF
Completion Date
2016
The Fisher Building is a National Historic Landmark skyscraper built in 1928 by architect Albert Kahn in Detroit, Michigan. The Fisher building is also on the National Register of Historic Places and has been referred to as “Detroit’s largest art object”. The Fisher Building complex includes the tower on the corner of Grand Blvd and 2nd Ave, the building wings along Grand Blvd and 2nd Ave, the Fisher Theater, and an attached parking structure. The tower portion of the building is 30 stories with a roof height of 441’ feet.
ZS was retained by the building owner to complete 3D Laser Scanning with High Resolution Photography of the exterior walls. The laser scan point clouds were utilized to perform plane deviation analysis for each exterior wall elevation. This state-of-the-art analysis technique can detect out of plane movement as small as ¼ inch and enabled the ZS team to remotely identify areas of localized distress.
The results of this analysis enabled the ZS team to strategically select elevation locations that required a close-up examination, and predetermined locations where wall test openings were needed to examine the walls inner substrate condition. This level of accurate documentation also achieved the best compliance with the National Park Service (NPS) requirements to document the historic components of the building before commencing repair activities.
Project Type
The Fisher Building is a National Historic Landmark skyscraper built in 1928 by architect Albert Kahn in Detroit, Michigan. The Fisher building is also on the National Register of Historic Places and has been referred to as “Detroit’s largest art object”. The Fisher Building complex includes the tower on the corner of Grand Blvd and 2nd Ave, the building wings along Grand Blvd and 2nd Ave, the Fisher Theater, and an attached parking structure. The tower portion of the building is 30 stories with a roof height of 441’ feet.
ZS was retained by the building owner to complete 3D Laser Scanning with High Resolution Photography of the exterior walls. The laser scan point clouds were utilized to perform plane deviation analysis for each exterior wall elevation. This state-of-the-art analysis technique can detect out of plane movement as small as ¼ inch and enabled the ZS team to remotely identify areas of localized distress.
The results of this analysis enabled the ZS team to strategically select elevation locations that required a close-up examination, and predetermined locations where wall test openings were needed to examine the walls inner substrate condition. This level of accurate documentation also achieved the best compliance with the National Park Service (NPS) requirements to document the historic components of the building before commencing repair activities.

