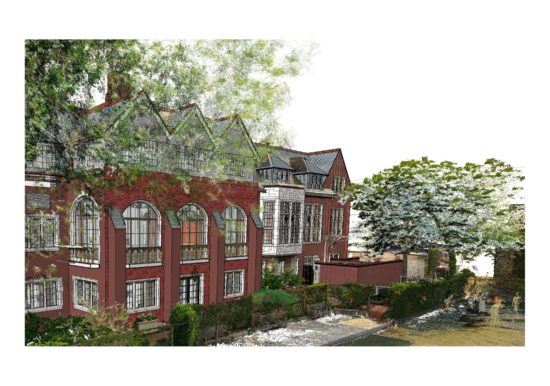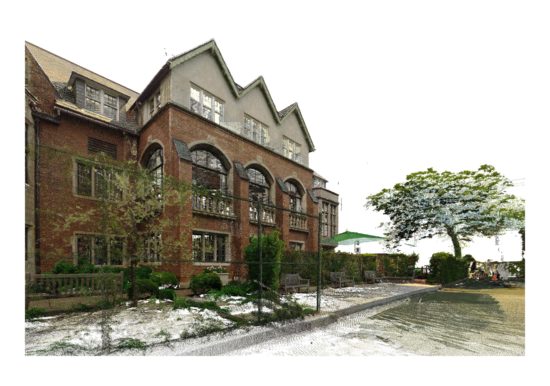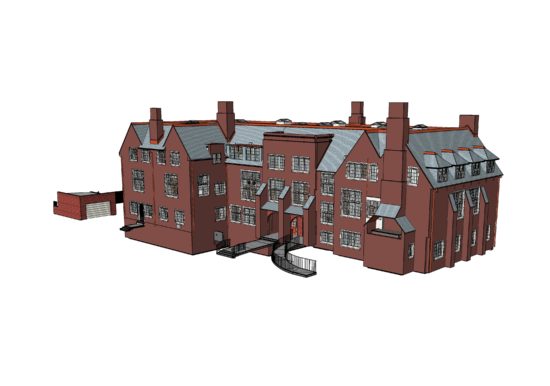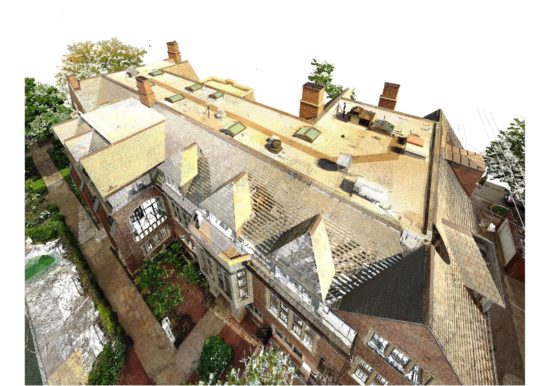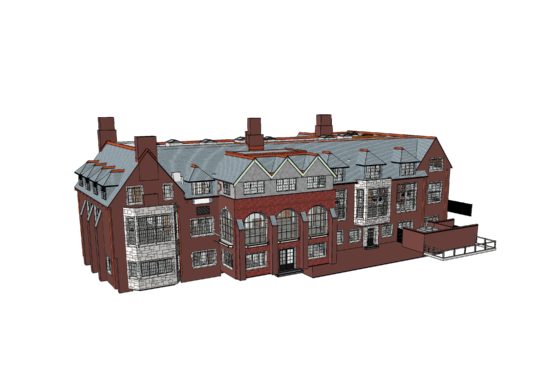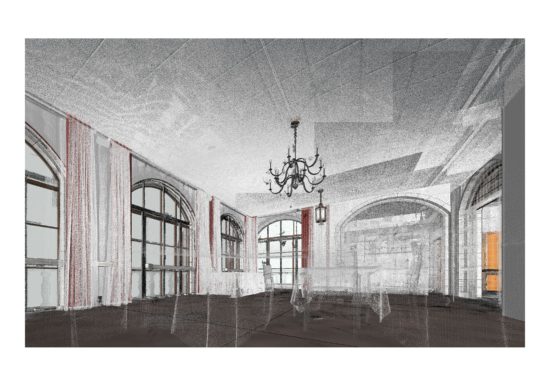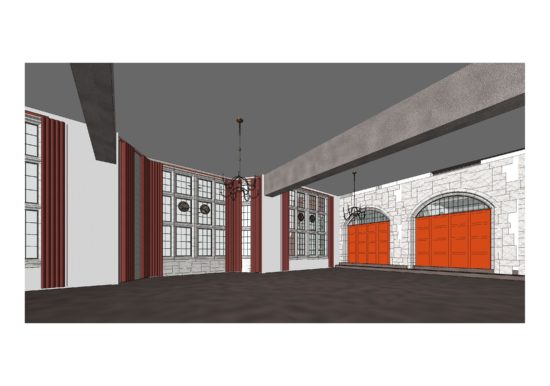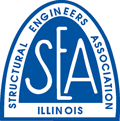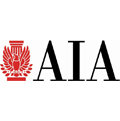Quadrangle Club
Project Team
ZS
Owner
The University of Chicago
Location
Chicago, Illinois
Area
32,400 Square Feet
Completion Date
2017
The Quadrangle Club is a private club for the faculty and staff of the University of Chicago. The three (3) story building was designed by Howard Van Doren Shaw in 1922, and is on the National Register of Historic Places.
ZS performed colored laser scanning of the exterior walls, roofs and landscape and then performed laser scanning of the interior spaces at the Quadrangle Club. Utilizing existing historic as-built documents, ZS also developed a detailed as-built Building Information Model (BIM) record that documented all historical features of the club.
Project Type
The Quadrangle Club is a private club for the faculty and staff of the University of Chicago. The three (3) story building was designed by Howard Van Doren Shaw in 1922, and is on the National Register of Historic Places.
ZS performed colored laser scanning of the exterior walls, roofs and landscape and then performed laser scanning of the interior spaces at the Quadrangle Club. Utilizing existing historic as-built documents, ZS also developed a detailed as-built Building Information Model (BIM) record that documented all historical features of the club.

