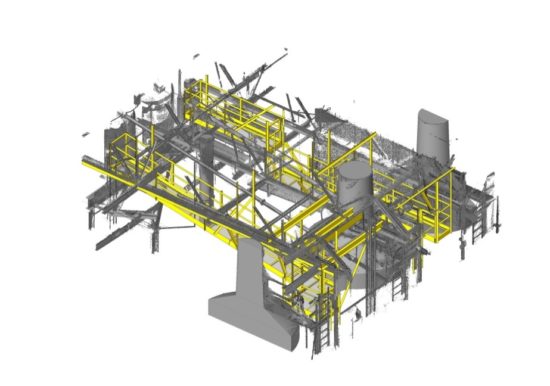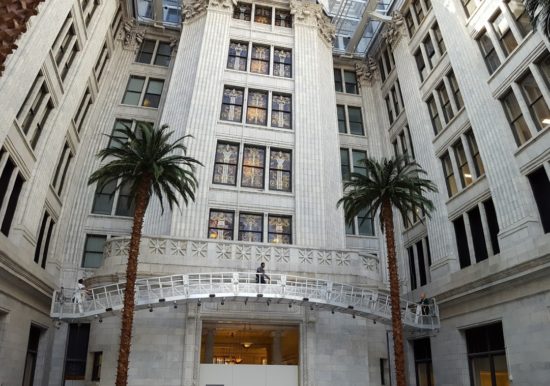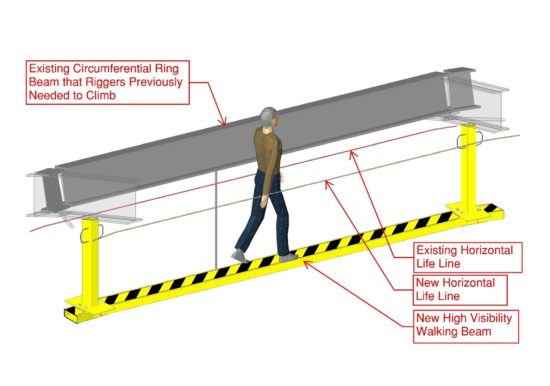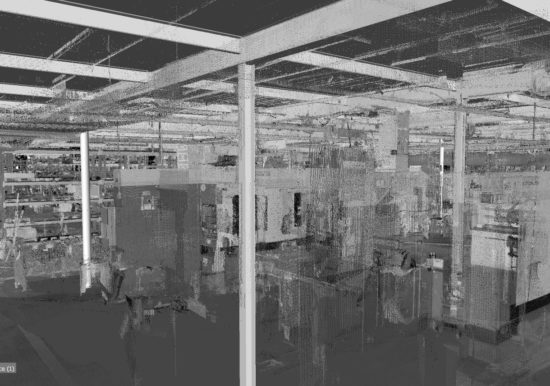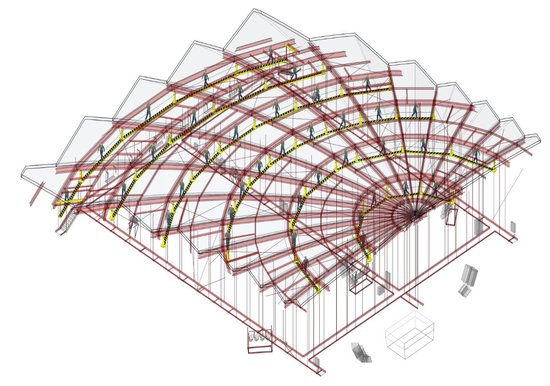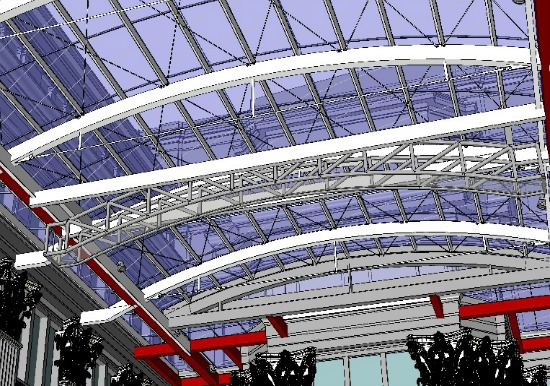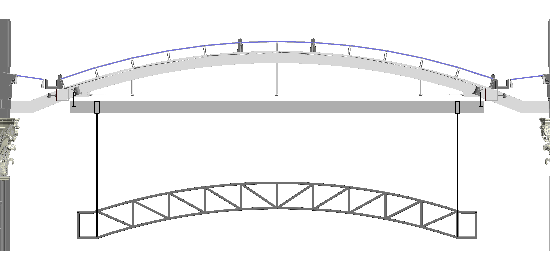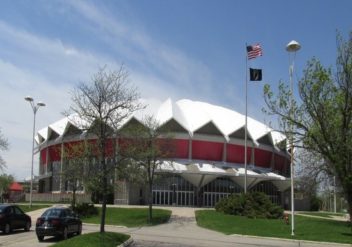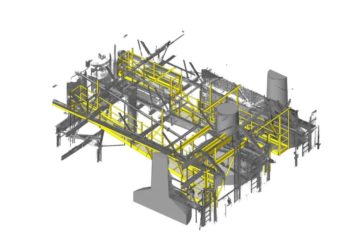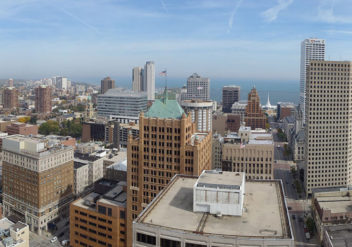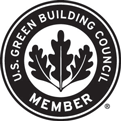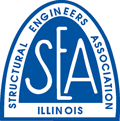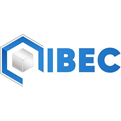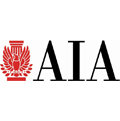ZS works with building owners and facility managers to instill plans that ensure workers safely access maintenance areas within buildings. OSHA compliant fall protection solutions often utilize laser scanning technology to design fixed ladders, walkways and platforms within an existing facility. The ZS design team works closely with the facility team to ensure the equipment clearances are maintained to ensure that when mechanical components need to be replaced, they have the room to do it.
ZS building interior access solutions cover a wide range of facilities including:
- Industrial and Commercial Facilities
- Assembly Lines
- HVAC equipment – boilers, air handlers, chillers, cooling towers, valves and pumps
- Tanks
- Fire dampers, smoke detectors
- Building Automation Systems
- Storage mezzanines
- Loading Docks

