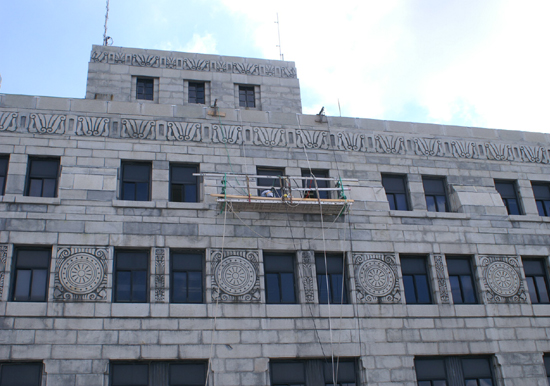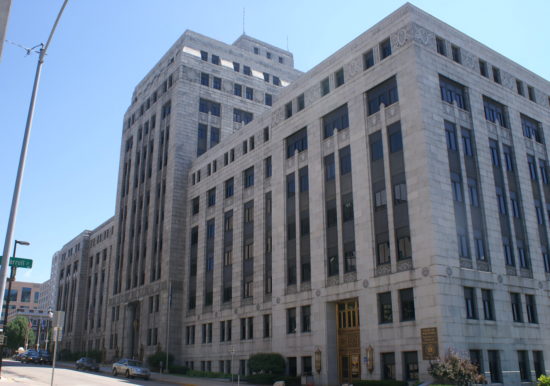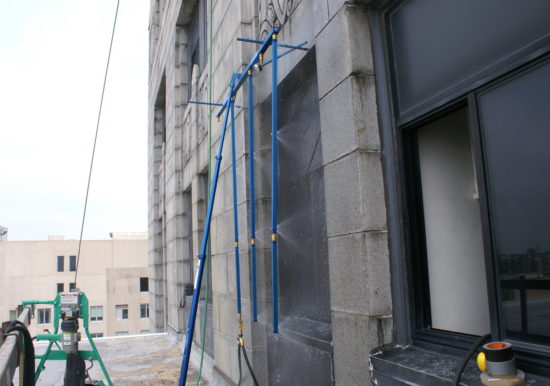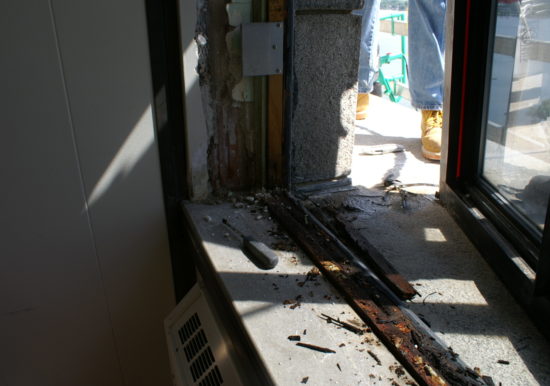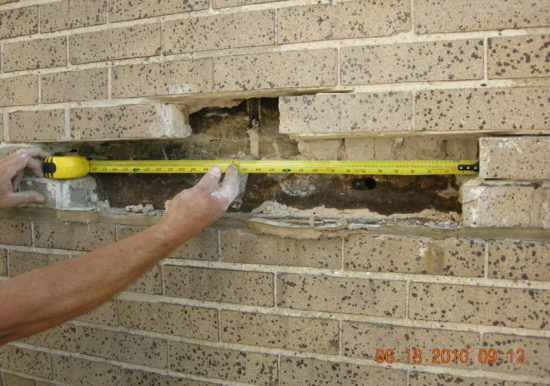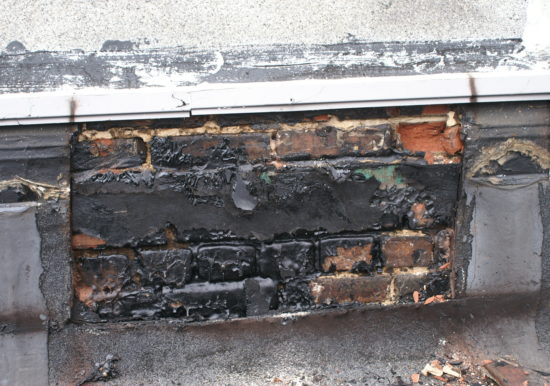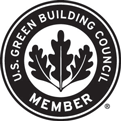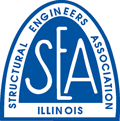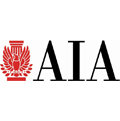One West Wilson
Owner
State of Wisconsin
Location
Madison, WI
Area
11-story tower + 2 attached 6-story buildings
In 2010, ZS was retained by Bloom Companies, LLC and James G. Otto Architect, LLC to provide forensic/investigative services for the One West Wilson Building, located in Madison, Wisconsin. The scope of services included water penetration testing on representative window units, destructive investigative openings, close-up visual examinations of the building envelope components, and brick/mortar laboratory testing.
The original building was completed in 1932 with an addition in 1939 and a second addition in the 1950’s. The building was fully occupied, and window water testing was required to be performed in active workspace cubicles. During the window water testing, water and power needed to be accessed from multiple sources to provide adequate water pressure and power for testing. The 11-story towers contained 10-foot-high parapets, which created difficult access for swing stages. The South Elevation contained a parking deck with limited weight restrictions for aerial lifts.
ZS performed water testing and multiple interior and exterior wall opening inspections for the client. Based on the investigation, the scope of repairs was modified to include new energy efficient windows through the entire building. The multiple-inspection openings further defined the precise scope of maintenance, allowing the State of Wisconsin to prioritize the repairs and add value to the overall project.
Project Type
In 2010, ZS was retained by Bloom Companies, LLC and James G. Otto Architect, LLC to provide forensic/investigative services for the One West Wilson Building, located in Madison, Wisconsin. The scope of services included water penetration testing on representative window units, destructive investigative openings, close-up visual examinations of the building envelope components, and brick/mortar laboratory testing.
The original building was completed in 1932 with an addition in 1939 and a second addition in the 1950’s. The building was fully occupied, and window water testing was required to be performed in active workspace cubicles. During the window water testing, water and power needed to be accessed from multiple sources to provide adequate water pressure and power for testing. The 11-story towers contained 10-foot-high parapets, which created difficult access for swing stages. The South Elevation contained a parking deck with limited weight restrictions for aerial lifts.
ZS performed water testing and multiple interior and exterior wall opening inspections for the client. Based on the investigation, the scope of repairs was modified to include new energy efficient windows through the entire building. The multiple-inspection openings further defined the precise scope of maintenance, allowing the State of Wisconsin to prioritize the repairs and add value to the overall project.

