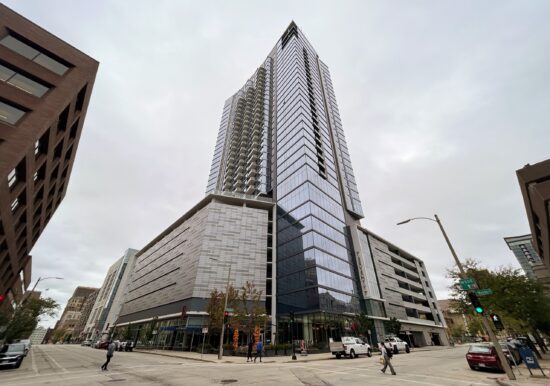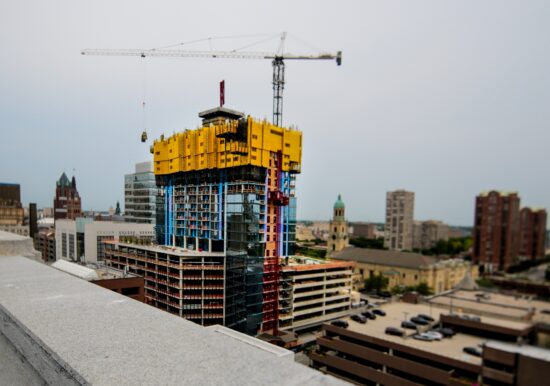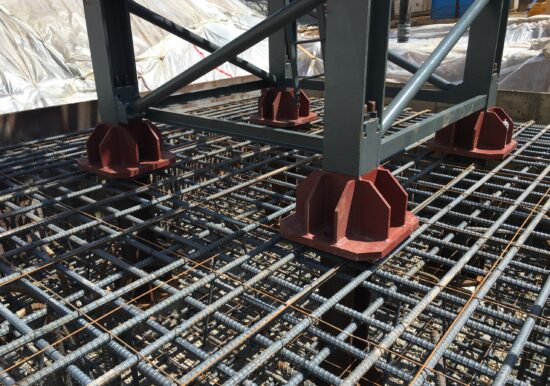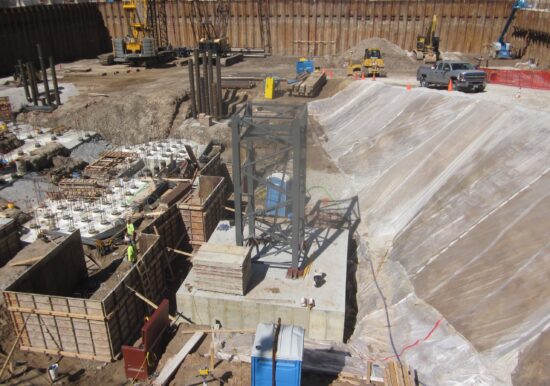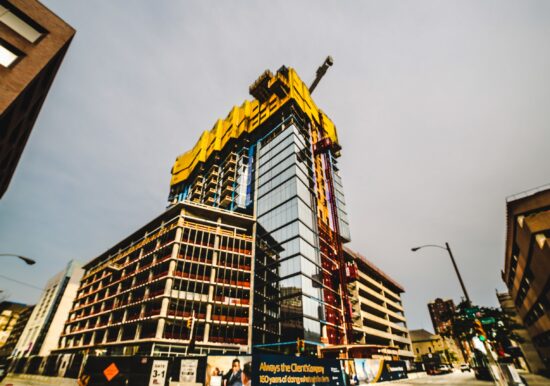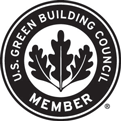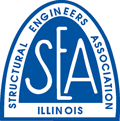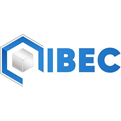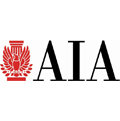7Seventy7
Project Team
C.D. Smith, Solomon Cordwell Buenz
Owner
Northwestern Mutual
Location
Milwaukee, WI
Area
920,000 SF
Completion Date
2018
7Seventy7 is a 34-story, $100 million apartment building in Milwaukee, Wisconsin that is owned by Northwestern Mutual. The new apartment building located at 777 North Van Buren Street features high-end apartments and an eight-story, 1,400-stall parking garage. Other amenities include fitness centers, a ninth-floor outdoor deck area that includes a swimming pool and fire pit, and 10,000-square feet of retail space on the street level.
C.D. Smith Construction, the general contractor for the project, retained ZS for professional engineering services for construction coordination.
ZS senior structural engineers licensed in the state of Wisconsin completed the following items for the project:
• Initial and final sets of construction documents
• Design and detailing of the tower crane base and tie-ins
• Site inspections
• Design and detailing of a dual car material hoist foundation and floor connections
• Evaluation of elevated slab equipment loading
• Design and detail requirements of concrete standpipe and hydraulic climbing placing boom
• Design and detailing of perimeter wire rope guard rails including construction debris netting
Services
Project Type
7Seventy7 is a 34-story, $100 million apartment building in Milwaukee, Wisconsin that is owned by Northwestern Mutual. The new apartment building located at 777 North Van Buren Street features high-end apartments and an eight-story, 1,400-stall parking garage. Other amenities include fitness centers, a ninth-floor outdoor deck area that includes a swimming pool and fire pit, and 10,000-square feet of retail space on the street level.
C.D. Smith Construction, the general contractor for the project, retained ZS for professional engineering services for construction coordination.
ZS senior structural engineers licensed in the state of Wisconsin completed the following items for the project:
• Initial and final sets of construction documents
• Design and detailing of the tower crane base and tie-ins
• Site inspections
• Design and detailing of a dual car material hoist foundation and floor connections
• Evaluation of elevated slab equipment loading
• Design and detail requirements of concrete standpipe and hydraulic climbing placing boom
• Design and detailing of perimeter wire rope guard rails including construction debris netting

