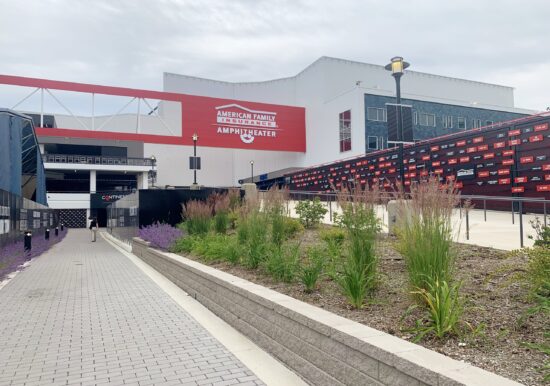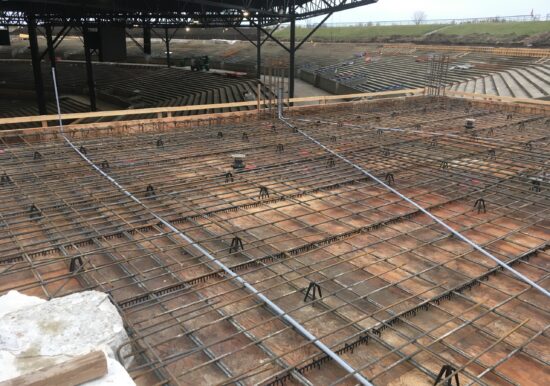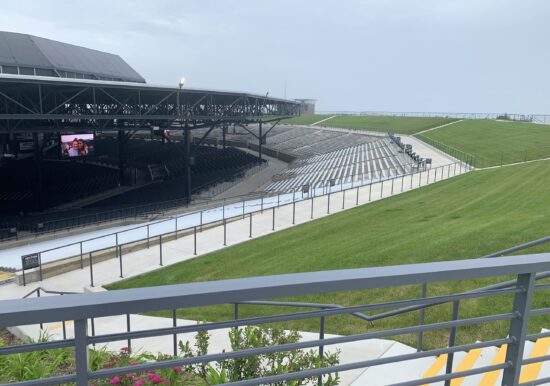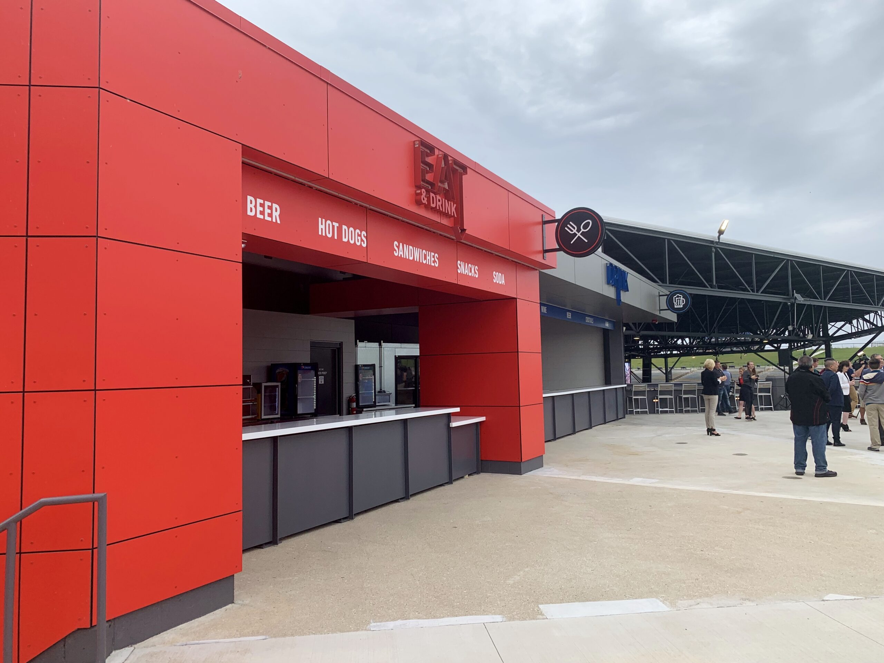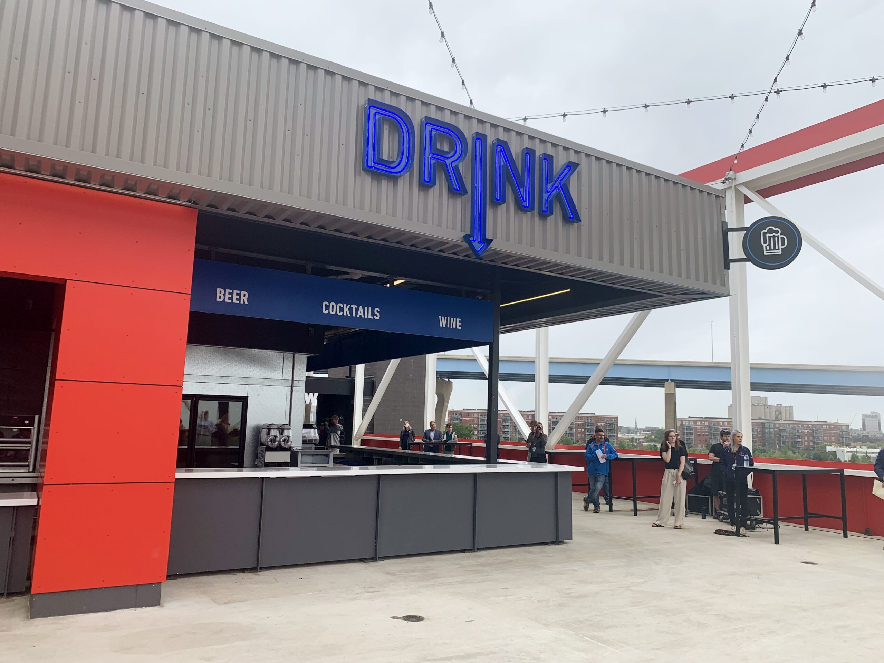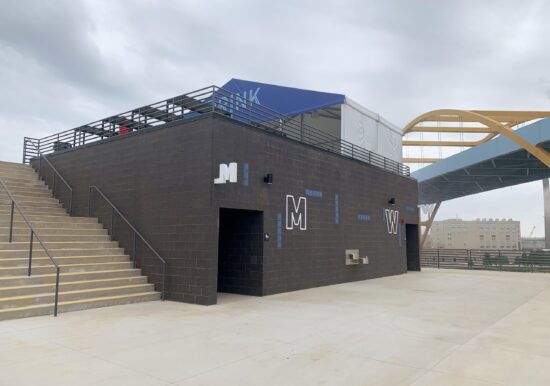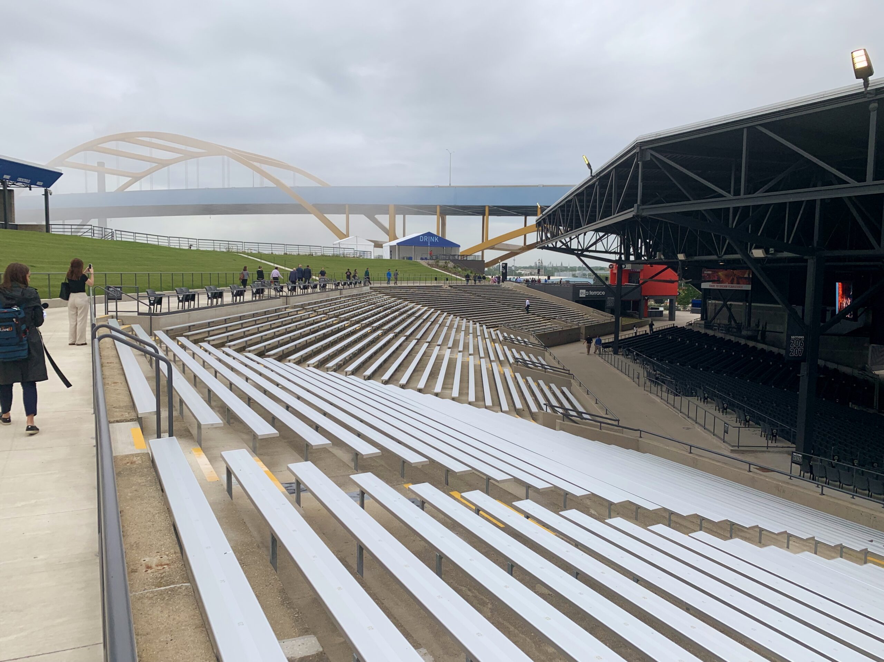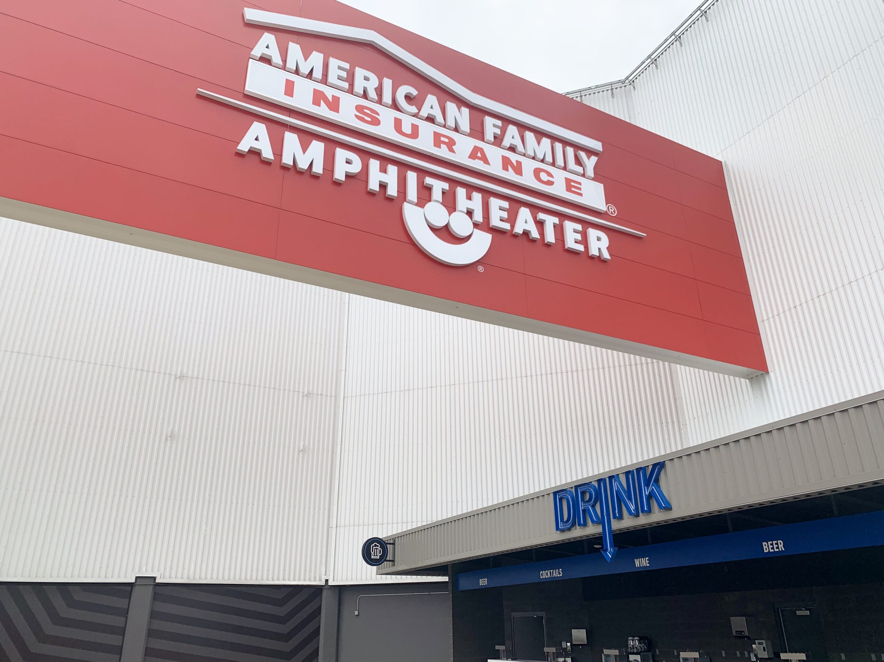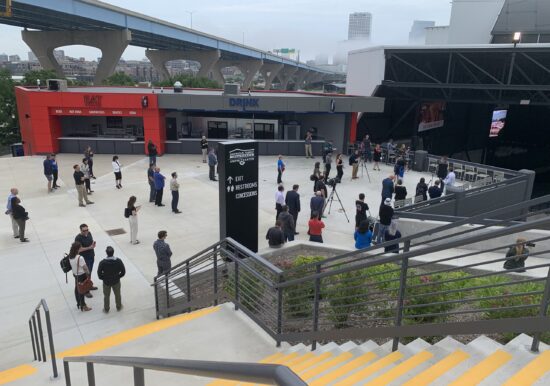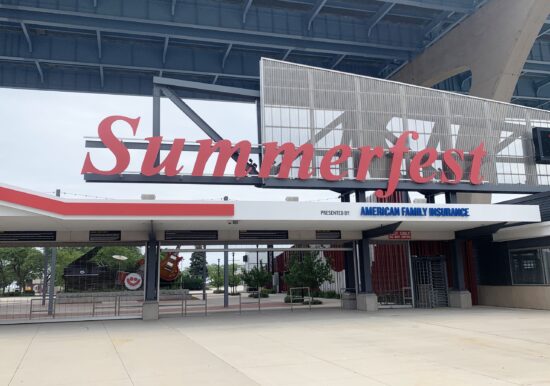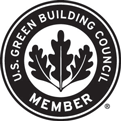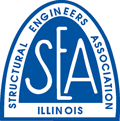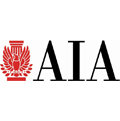American Family Insurance Amphitheater
Project Team
Larson Engineering, Hunzinger Construction, Eppstein Uhen Architects
Owner
Milwaukee World Festival, Inc. (Summerfest)
Location
Milwaukee, WI
Area
24,100 SF Addition
Completion Date
2021
The American Family Insurance Amphitheater upgrade and renovation is a $53 million project on the Summerfest grounds in Milwaukee, Wisconsin. The upgrade includes raising the existing stage roof and adding concession buildings and restrooms. The new construction is composed of cast-in-place concrete, as well as steel beams and joists.
Larson Engineering teamed up with ZS for professional engineering services for the structural design of the project. ZS’ portion of the work included two concession stands and a new restroom building. All buildings were on deep foundations and existing construction was utilized and modified for portions of the work.
ZS structural engineers provided services for the following:
• Structural design of a two-way flat plate plaza
• Two concession buildings – a combination of masonry bearing walls and structural steel framing
• Restroom building – constructed on the side of the hill, requiring half of the building to be designed as a basement wall, while the other half performed as a retaining wall
• Two exterior staircases
Services
Project Type
The American Family Insurance Amphitheater upgrade and renovation is a $53 million project on the Summerfest grounds in Milwaukee, Wisconsin. The upgrade includes raising the existing stage roof and adding concession buildings and restrooms. The new construction is composed of cast-in-place concrete, as well as steel beams and joists.
Larson Engineering teamed up with ZS for professional engineering services for the structural design of the project. ZS’ portion of the work included two concession stands and a new restroom building. All buildings were on deep foundations and existing construction was utilized and modified for portions of the work.
ZS structural engineers provided services for the following:
• Structural design of a two-way flat plate plaza
• Two concession buildings – a combination of masonry bearing walls and structural steel framing
• Restroom building – constructed on the side of the hill, requiring half of the building to be designed as a basement wall, while the other half performed as a retaining wall
• Two exterior staircases

