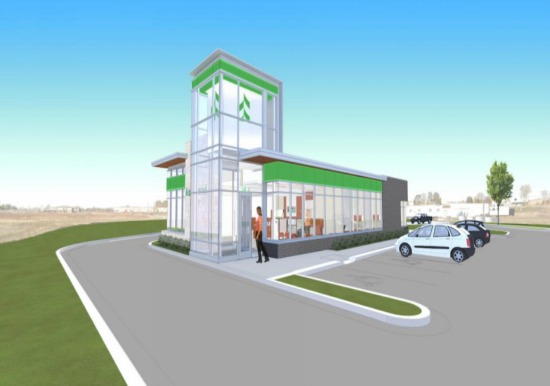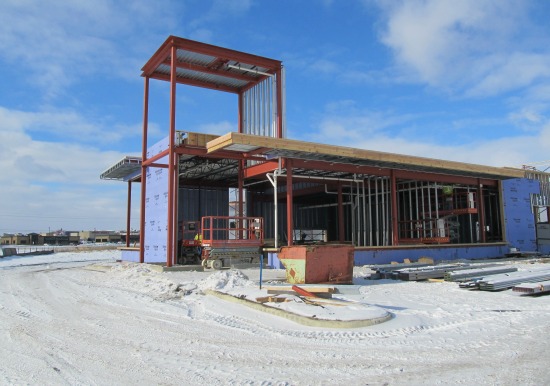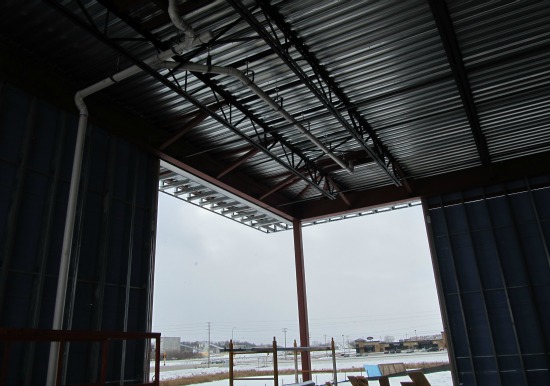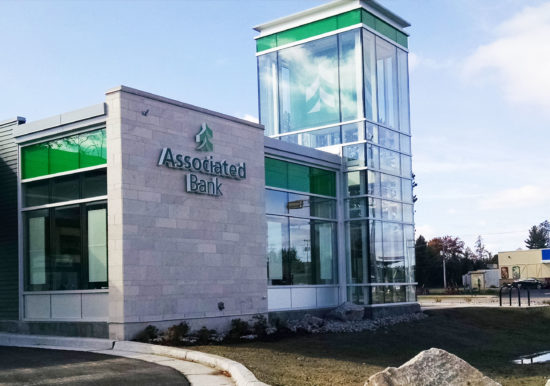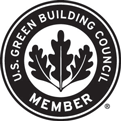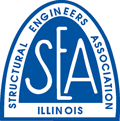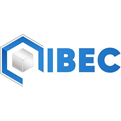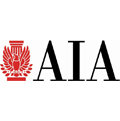Associated Bank – Rochester Branch
Project Team
Rinka
Owner
Rinka
Location
Rochester, MN
Area
3,000 SF
Completion Date
2015
ZS was the Structural Engineer of Record for the new Associated Bank Rochester Branch. The new branch bank is a 3,000 square foot modern building designed by Rinka Chung Architecture, Inc. The building opened to the public in February of 2015.
The structure is steel framing supporting a steel joist roof. Wall construction is cold formed metal stud with masonry and metal panel cladding.
- Collaborated with the Architect to establish a recommended structural system, materials, and structural grid.
- Prepared construction documents including structural framing and foundation plans, sections, and details.
- Provided a structural calculation package.
- Utilized the architectural Revit model to create a structural Revit model.
- Performed construction administration services including responding to contractor questions, shop drawings/submittal review, and responding to RFIs.
- Performed site inspections during construction.
Services
Project Type
ZS was the Structural Engineer of Record for the new Associated Bank Rochester Branch. The new branch bank is a 3,000 square foot modern building designed by Rinka Chung Architecture, Inc. The building opened to the public in February of 2015.
The structure is steel framing supporting a steel joist roof. Wall construction is cold formed metal stud with masonry and metal panel cladding.
- Collaborated with the Architect to establish a recommended structural system, materials, and structural grid.
- Prepared construction documents including structural framing and foundation plans, sections, and details.
- Provided a structural calculation package.
- Utilized the architectural Revit model to create a structural Revit model.
- Performed construction administration services including responding to contractor questions, shop drawings/submittal review, and responding to RFIs.
- Performed site inspections during construction.

