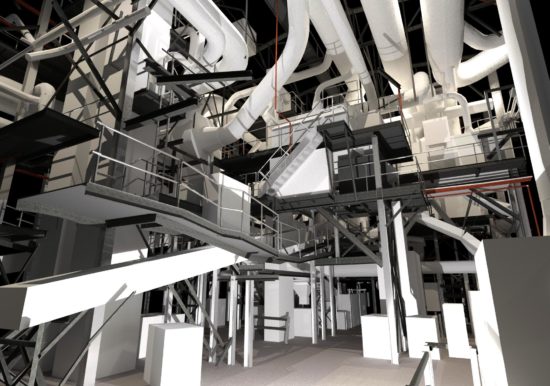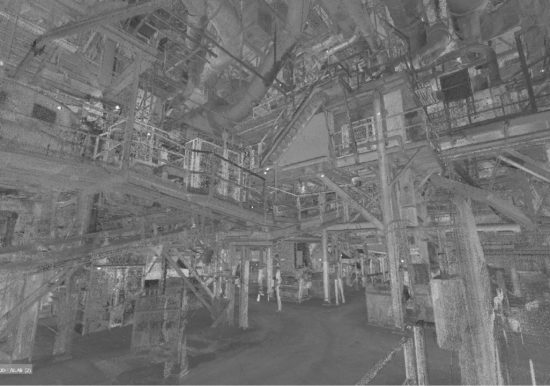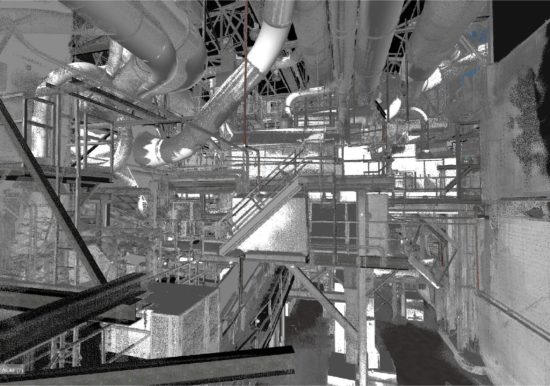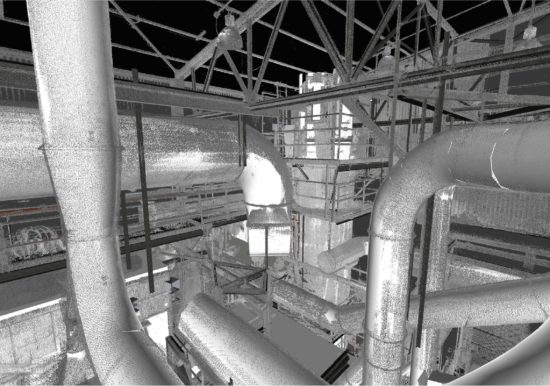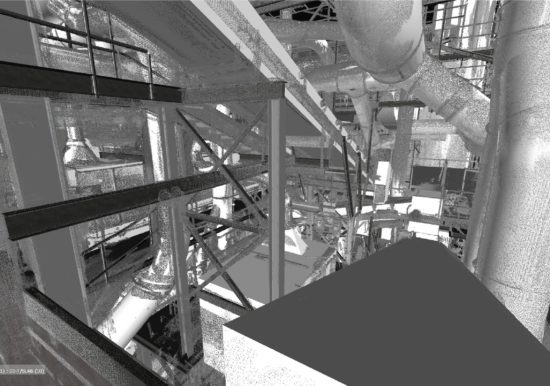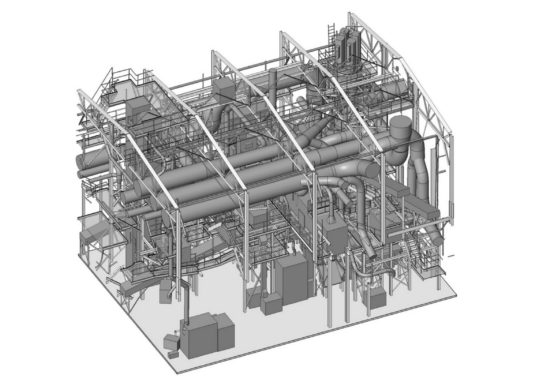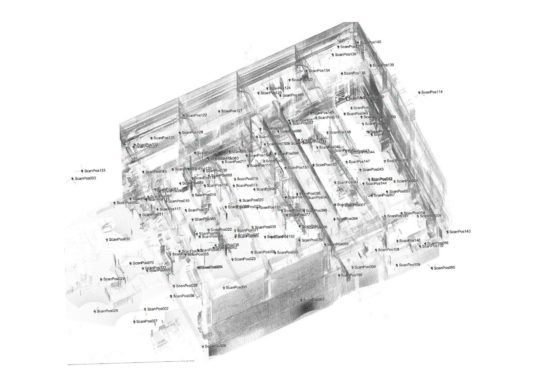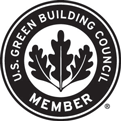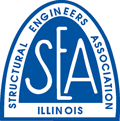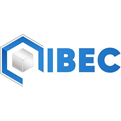Industrial Scan-to-BIM
Owner
Confidential Client
Area
250,000 Cubic Feet
Completion Date
2015
ZS was retained by an industrial client to perform laser scanning and as-built 3D modeling. A two-person crew conducted 3D laser scanning at over 150 scan positions from the various platforms and catwalks. The scan positions were then combined to create a single, composite “point cloud.” The point cloud was used to generate an as-built 3D model that included roof trusses, columns, platforms, ductwork, piping, mechanical equipment and conveyors. Once completed the client then utilized the model to successfully renovate the highly congested space.
Project Type
ZS was retained by an industrial client to perform laser scanning and as-built 3D modeling. A two-person crew conducted 3D laser scanning at over 150 scan positions from the various platforms and catwalks. The scan positions were then combined to create a single, composite “point cloud.” The point cloud was used to generate an as-built 3D model that included roof trusses, columns, platforms, ductwork, piping, mechanical equipment and conveyors. Once completed the client then utilized the model to successfully renovate the highly congested space.

