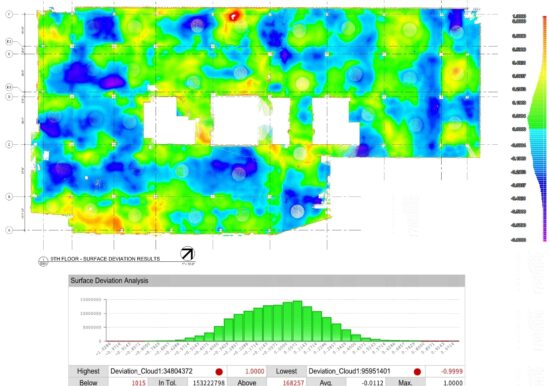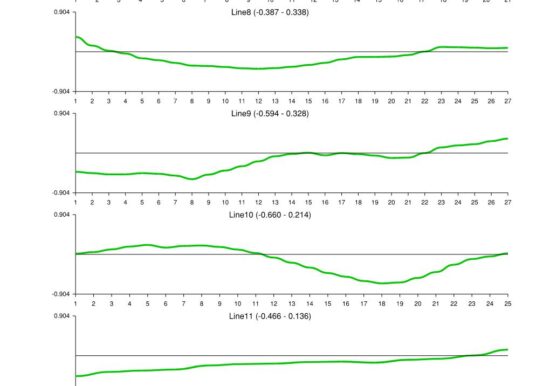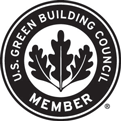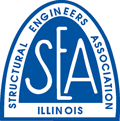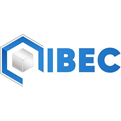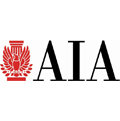Laser Scanning for Floor Flatness
Project Team
CG Schmidt
Owner
Husch Blackwell
Location
Milwaukee, WI
Area
75,000 SF
Completion Date
2020
ZS performed 3D laser scanning for 75,000 SF of tenant build-out space on the 9th, 10th, and 11th floors of the 511 N Broadway building located in downtown Milwaukee. The main purpose of the scan was to perform a floor flatness analysis to determine whether or not the floor met the specification requirements and if not, locate areas of the floor that needed leveling prior to installation of office partitions and equipment. In addition, an as-built model of the existing structure, walls, and MEP elements was created to be used for contractor installation.
Laser scanning was completed within one day and the analysis reports were completed within one week of the site visit enabling the contractor to meet an aggressive construction schedule.
ZS was able to deliver the following to the client:
- Point cloud of existing floor space
- Floor flatness report in accordance with ASTM E1155 summarizing areas of the floor that are out of specification
- As-built model of each floor accurate to within ½”
Services
ZS performed 3D laser scanning for 75,000 SF of tenant build-out space on the 9th, 10th, and 11th floors of the 511 N Broadway building located in downtown Milwaukee. The main purpose of the scan was to perform a floor flatness analysis to determine whether or not the floor met the specification requirements and if not, locate areas of the floor that needed leveling prior to installation of office partitions and equipment. In addition, an as-built model of the existing structure, walls, and MEP elements was created to be used for contractor installation.
Laser scanning was completed within one day and the analysis reports were completed within one week of the site visit enabling the contractor to meet an aggressive construction schedule.
ZS was able to deliver the following to the client:
- Point cloud of existing floor space
- Floor flatness report in accordance with ASTM E1155 summarizing areas of the floor that are out of specification
- As-built model of each floor accurate to within ½”

