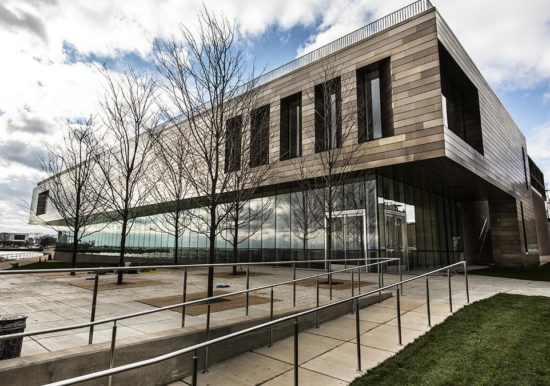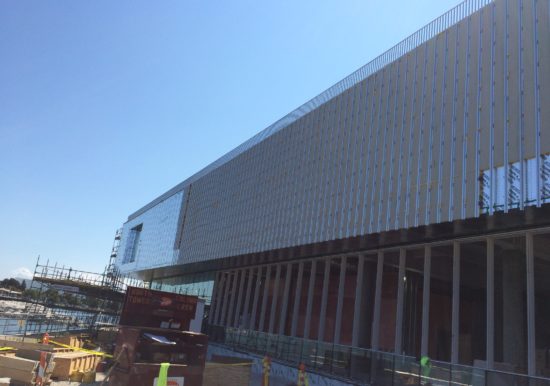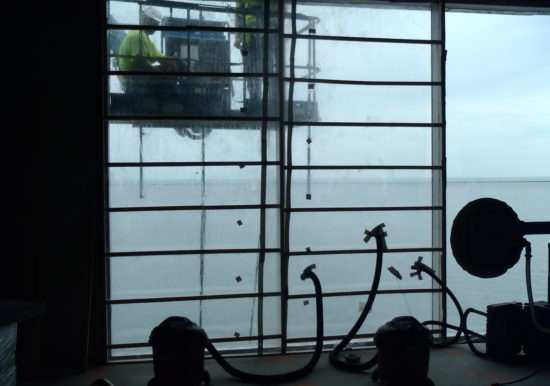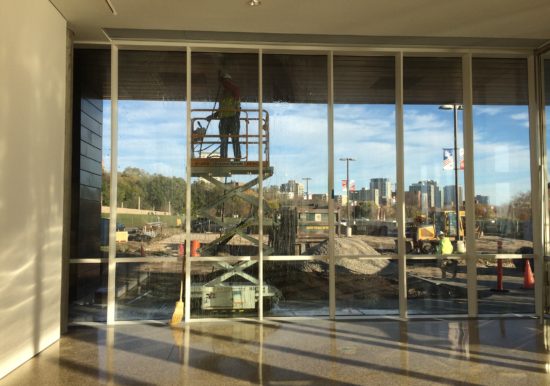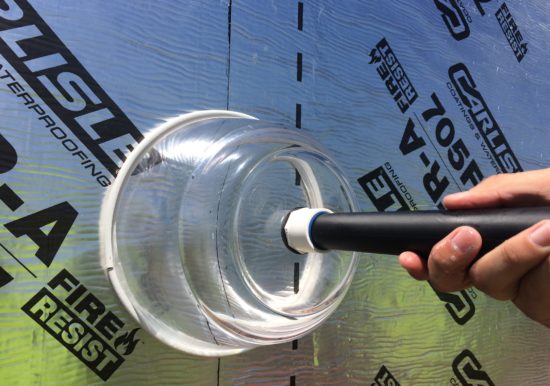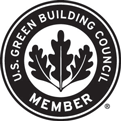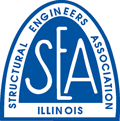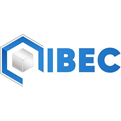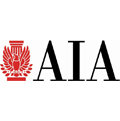Milwaukee Art Museum
Project Team
HGA Architects and Hunzinger Construction
Owner
Milwaukee County
Area
20,000 SF
Completion Date
2015
In 2015, the Milwaukee Art Museum underwent a $15 million, 20,000 square foot addition and a $10 million, 100,000 square foot renovation as part of the Museum’s “Plan for the Future Campaign.” The new two-story addition overlooks Lake Michigan and contains floor-to-ceiling windows that take advantage of lakeside views. The exterior facade incorporates zinc and copper panels with tones that match the adjacent War Memorial Building. HGA Architects Milwaukee office were the project designers, and Hunzinger Construction were the construction manager.
ZS was retained by the Museum to evaluate the building envelope of the existing structure and provide building envelope consulting for the building renovation and addition projects.
ZS’ scope of the project included:
- Assessment of existing building envelope components
- Remote monitoring of interior environmental conditions
- Investigation of interior wood floor buckling
- Recommendations for existing building waterproofing repairs
- Recommendations and consulting on the addition building envelope systems including air barriers, curtain wall systems, plaza roofing, and below grade waterproofing
- On-site construction observations /quality control services
- Forensic Air Barrier and Curtain Wall Air and Water Testing
Project Type
In 2015, the Milwaukee Art Museum underwent a $15 million, 20,000 square foot addition and a $10 million, 100,000 square foot renovation as part of the Museum’s “Plan for the Future Campaign.” The new two-story addition overlooks Lake Michigan and contains floor-to-ceiling windows that take advantage of lakeside views. The exterior facade incorporates zinc and copper panels with tones that match the adjacent War Memorial Building. HGA Architects Milwaukee office were the project designers, and Hunzinger Construction were the construction manager.
ZS was retained by the Museum to evaluate the building envelope of the existing structure and provide building envelope consulting for the building renovation and addition projects.
ZS’ scope of the project included:
- Assessment of existing building envelope components
- Remote monitoring of interior environmental conditions
- Investigation of interior wood floor buckling
- Recommendations for existing building waterproofing repairs
- Recommendations and consulting on the addition building envelope systems including air barriers, curtain wall systems, plaza roofing, and below grade waterproofing
- On-site construction observations /quality control services
- Forensic Air Barrier and Curtain Wall Air and Water Testing

