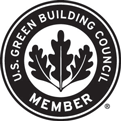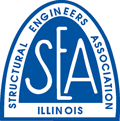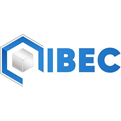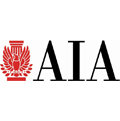Red Beacon Parking Structure
Project Team
Stephen Perry Smith Architects, Mortenson, GRAEF, IBC
Owner
Milwaukee Tool
Location
Milwaukee, WI
Area
6-stories
Completion Date
2022
Nicknamed the Red Beacon, the downtown Milwaukee Tool office building is located at 551 N. 5th St. in the former Assurant building. The Parking Structure was constructed in 1980 as a six-story cast-in-place post-tension (PT) concrete parking structure with two additional post-tensioned concrete levels added in 1988.
ZS was retained by Milwaukee Tool to design the parking structure rehabilitation including structural and waterproofing improvements, and develop construction documents and specifications. ZS prepared structural repair construction documents, and provided bidding and construction administration services including the assessment and supervision of all PT tendon repairs and re-tensioning.
The scope of the project included:
- Detailed condition report including contractor assisted inspection openings of failed previous repairs to the structure
- Removal of existing concrete patches to evaluate the condition of previously exposed PT tendons
- Extensive PT repairs including splicing damaged PT cables, installing new end anchorages for PT cables, re-tensioning existing PT tendons
- Cast-in-place concrete repairs including column, wall, beam and reinforced concrete slab repairs
- Repairs and updates to the stairs and stairwell structure
- Replacement of drains and expansion joints; added overhead doors
- Masonry repairs at elevator and stair towers
- Repair of precast concrete facade panel supports and restoration of facade panel attachment points
- Replacement of roofs at elevator and stair towers
- Installed new Traffic Coating on all above ground levels of the structure
Services
Nicknamed the Red Beacon, the downtown Milwaukee Tool office building is located at 551 N. 5th St. in the former Assurant building. The Parking Structure was constructed in 1980 as a six-story cast-in-place post-tension (PT) concrete parking structure with two additional post-tensioned concrete levels added in 1988.
ZS was retained by Milwaukee Tool to design the parking structure rehabilitation including structural and waterproofing improvements, and develop construction documents and specifications. ZS prepared structural repair construction documents, and provided bidding and construction administration services including the assessment and supervision of all PT tendon repairs and re-tensioning.
The scope of the project included:
- Detailed condition report including contractor assisted inspection openings of failed previous repairs to the structure
- Removal of existing concrete patches to evaluate the condition of previously exposed PT tendons
- Extensive PT repairs including splicing damaged PT cables, installing new end anchorages for PT cables, re-tensioning existing PT tendons
- Cast-in-place concrete repairs including column, wall, beam and reinforced concrete slab repairs
- Repairs and updates to the stairs and stairwell structure
- Replacement of drains and expansion joints; added overhead doors
- Masonry repairs at elevator and stair towers
- Repair of precast concrete facade panel supports and restoration of facade panel attachment points
- Replacement of roofs at elevator and stair towers
- Installed new Traffic Coating on all above ground levels of the structure








