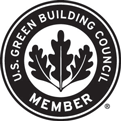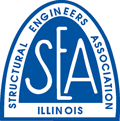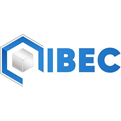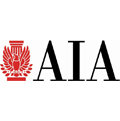Northwestern Mutual North Office Building
Project Team
Gilbane, RJC Engineers
Owner
Northwestern Mutual
Location
Milwaukee, WI
Area
540,000 SF
Completion Date
Expected 2027
Northwestern Mutual Life Insurance Co. is currently in the process of a $500 million renovation of its North Office Building (NOB) in downtown Milwaukee. Originally completed in 1990, the 18-story, 540,000-square-foot tower will undergo interior and exterior renovations, with potential occupancy as early as 2027.
The exterior scope of the project involves removing the existing granite cladding, reshaping the building, and recladding the building with glass curtain walls. The reimagined NOB will include an exterior glass facade design similar to the nearby Tower and Commons complex.
ZS is involved with the project as the Building Enclosure Consultant in collaboration with RJC Engineers. ZS has also been retained by Gilbane to provide pre- and post- construction survey and monitoring services for the project including pre- and post- construction hands-on documentation of existing buildings, laser scanning (LiDAR) mapping of surrounding site existing conditions and UAV/drone surveys, as well as vibration monitoring throughout the construction phase.
ZS structural engineers are also providing construction related support services including tower crane foundation design, tower crane tie-ins, temporary walls design, skip hoist loading dock design, and temporary floor structure design.
In addition to recladding the North Office Building, NM is also modernizing their Cass Street parking structure where ZS will provide all structural engineering services for the design of the primary structure.
Northwestern Mutual Life Insurance Co. is currently in the process of a $500 million renovation of its North Office Building (NOB) in downtown Milwaukee. Originally completed in 1990, the 18-story, 540,000-square-foot tower will undergo interior and exterior renovations, with potential occupancy as early as 2027.
The exterior scope of the project involves removing the existing granite cladding, reshaping the building, and recladding the building with glass curtain walls. The reimagined NOB will include an exterior glass facade design similar to the nearby Tower and Commons complex.
ZS is involved with the project as the Building Enclosure Consultant in collaboration with RJC Engineers. ZS has also been retained by Gilbane to provide pre- and post- construction survey and monitoring services for the project including pre- and post- construction hands-on documentation of existing buildings, laser scanning (LiDAR) mapping of surrounding site existing conditions and UAV/drone surveys, as well as vibration monitoring throughout the construction phase.
ZS structural engineers are also providing construction related support services including tower crane foundation design, tower crane tie-ins, temporary walls design, skip hoist loading dock design, and temporary floor structure design.
In addition to recladding the North Office Building, NM is also modernizing their Cass Street parking structure where ZS will provide all structural engineering services for the design of the primary structure.











