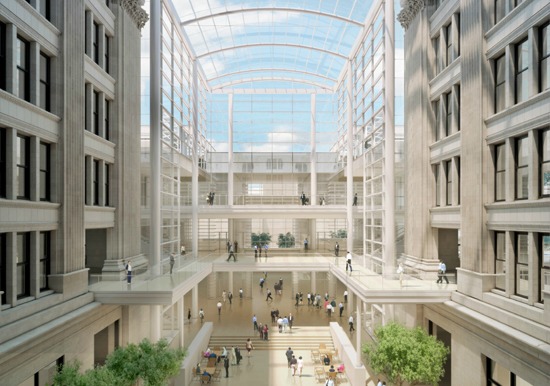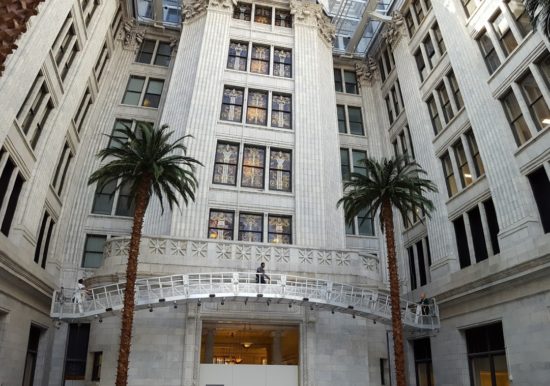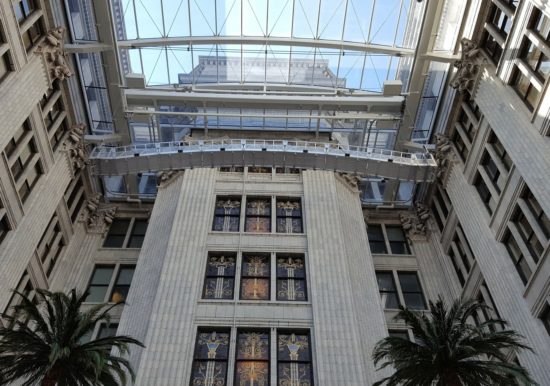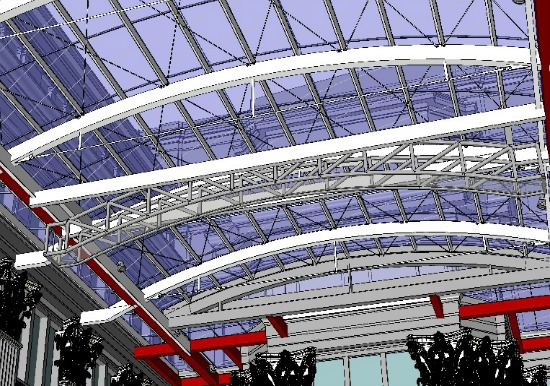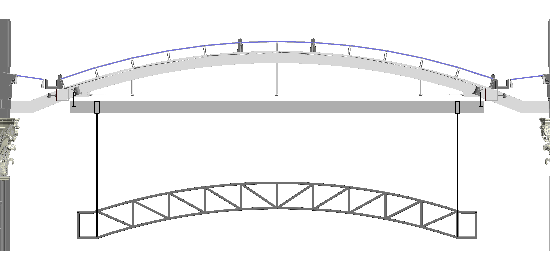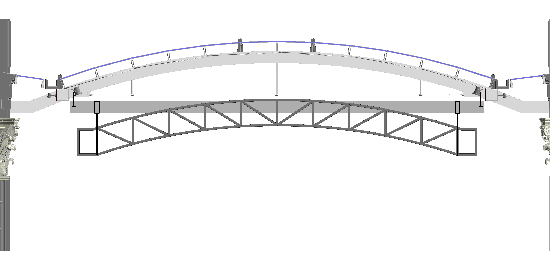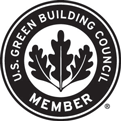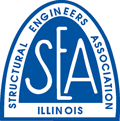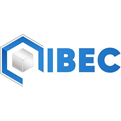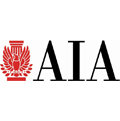Northwestern Mutual Tower and Commons
Project Team
ATS, Kendall Heaton Assocites, Pickard Chilton Architects
Owner
Northwestern Mutual
Location
Milwaukee, WI
Area
32-Stories
Completion Date
2017
ZS performed maintenance access/fall protection analysis and design for the Northwestern Mutual Campus Connection (NMCC) project. Designed by famed architect Pickard Chilton, the NMCC is a 32-story glass curtain wall office Tower combined with a two-block long Commons building that is integrated with the company’s historic 1914 headquarters building. The 1.1 million gross-square feet project was completed in 2017.
ZS developed and engineered the maintenance access/fall protection systems for the commons building which included a custom built, one of a kind, MHA unit to access a seven (7) story high atrium glass curtain wall structure. The engineered maintenance access/fall protections systems included:
- A 70′ span Custom Mobile Hoisting Apparatus (MHA) to access all interior glass curtain wall elevations at the atrium.
- Rope Descent System (RDS) Access Rails to access exterior wall elevations at the commons.
- Monorail Trolley Systems.
- Horizontal Life Lines (HLL).
Project Type
ZS performed maintenance access/fall protection analysis and design for the Northwestern Mutual Campus Connection (NMCC) project. Designed by famed architect Pickard Chilton, the NMCC is a 32-story glass curtain wall office Tower combined with a two-block long Commons building that is integrated with the company’s historic 1914 headquarters building. The 1.1 million gross-square feet project was completed in 2017.
ZS developed and engineered the maintenance access/fall protection systems for the commons building which included a custom built, one of a kind, MHA unit to access a seven (7) story high atrium glass curtain wall structure. The engineered maintenance access/fall protections systems included:
- A 70′ span Custom Mobile Hoisting Apparatus (MHA) to access all interior glass curtain wall elevations at the atrium.
- Rope Descent System (RDS) Access Rails to access exterior wall elevations at the commons.
- Monorail Trolley Systems.
- Horizontal Life Lines (HLL).

