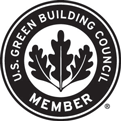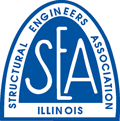Park Michigan Parking Structure
Owner
Crescent Heights
Location
Chicago, IL
Area
80,000 SF
Completion Date
2012
The parking structure attached to the Park Michigan Apartments building is located at 1212 south Michigan Avenue, Chicago, Illinois. The building consists of a thirty-story residential tower with a four-story parking garage to the west and a two-story commercial space to the northwest of the tower. The parking structure consists of a ground level and two supported levels of post-tensioned concrete slab. The parking deck has a rectangular shape and measures approximately 200 feet in the north-south direction and 100 feet in the east-west direction. The framing system consists of a two-way, 10-inch-thick flat slab with columns spaced at 30′ in the north-south direction and 27’ in the east-west direction. The open-air scheme was designed with reinforced concrete frames.
ZS performed a Due Diligence inspection that revealed significant spalling and distress at the reinforced concrete columns and beams due to corrosion of the embedded steel elements. ZS was also retained to perform a condition assessment report and design the required repairs.
This project’s scope included:
• A thorough survey of the building’s parking structure condition, including a hands-on examination of all structural components
• Prepared remedial repair recommendations
Services
The parking structure attached to the Park Michigan Apartments building is located at 1212 south Michigan Avenue, Chicago, Illinois. The building consists of a thirty-story residential tower with a four-story parking garage to the west and a two-story commercial space to the northwest of the tower. The parking structure consists of a ground level and two supported levels of post-tensioned concrete slab. The parking deck has a rectangular shape and measures approximately 200 feet in the north-south direction and 100 feet in the east-west direction. The framing system consists of a two-way, 10-inch-thick flat slab with columns spaced at 30′ in the north-south direction and 27’ in the east-west direction. The open-air scheme was designed with reinforced concrete frames.
ZS performed a Due Diligence inspection that revealed significant spalling and distress at the reinforced concrete columns and beams due to corrosion of the embedded steel elements. ZS was also retained to perform a condition assessment report and design the required repairs.
This project’s scope included:
• A thorough survey of the building’s parking structure condition, including a hands-on examination of all structural components
• Prepared remedial repair recommendations









