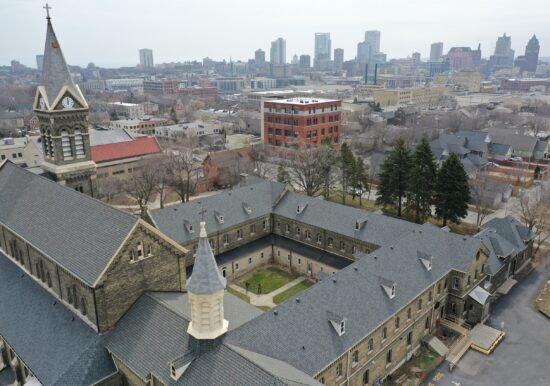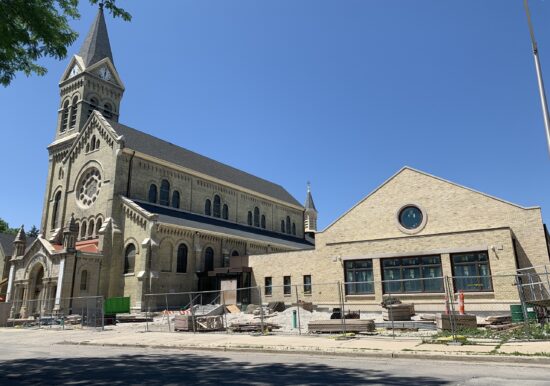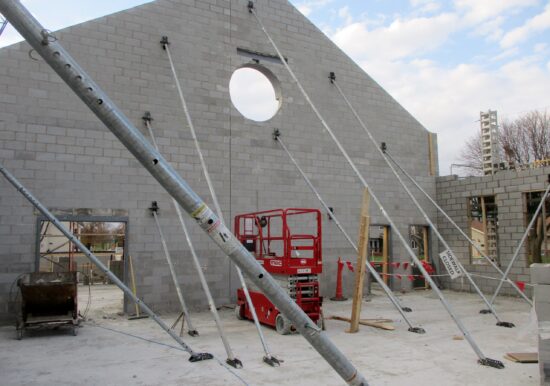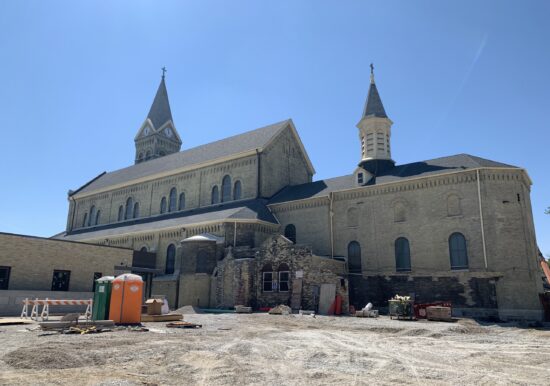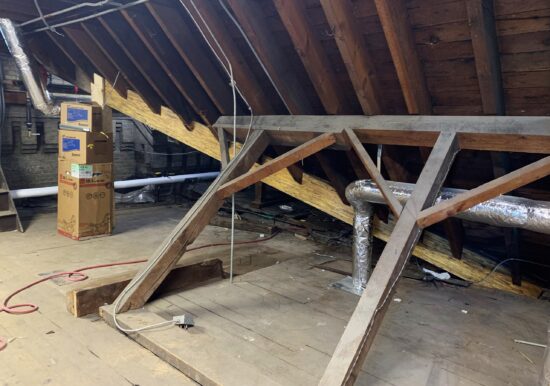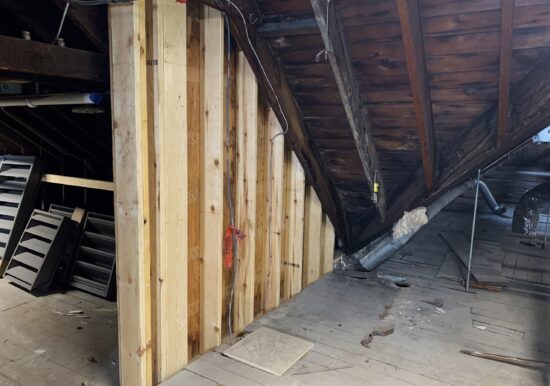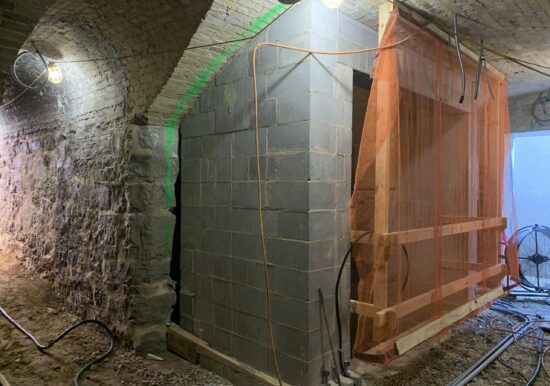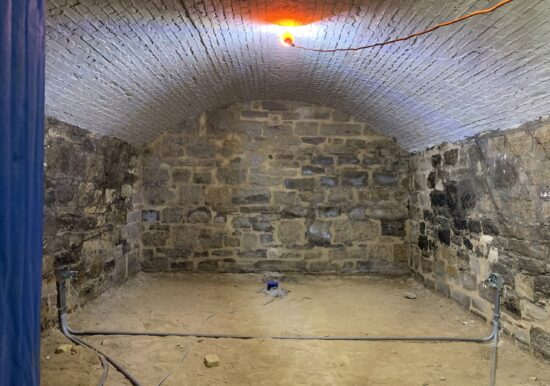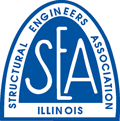St. Francis Monastery
Project Team
C.D. Smith, MKB Architects
Owner
St. Joseph of the Capuchin Order
Location
Milwaukee, WI
Area
16,000 SF Addition + 30,000 SF Renovation
Completion Date
2021
In 2020, construction began on the St. Francis of Assisi Parish and the Capuchin Franciscan of St. Joseph restoration project in Milwaukee, Wisconsin. The design team was led by McBride, Kelly, Baurer Architects and the construction team was led by CD Smith. ZS joined the team as the Building Enclosure and Structural Engineering Consultants. The first phase of the project included a 30,000 square-foot renovation of the 145-year-old St. Francis Monastery. The second phase included a new 16,000 square-foot Parish Center addition.
ZS’ Structural Engineering scope of work for the project included:
- Structural condition assessment and report of all building facades, roofs, and structural elements, outlining observed deficiencies and recommendations for repairs as well as capital improvement recommendations based upon immediate and 10-year outlook items, including projected costs
- Structural engineering design of the new parish center
- Structural engineering design of modifications for the friary remodel, which included creating a new opening for a new elevator, engineering new walls to replace existing brick walls so brick could be used for the new parish center, engineering modifications to existing framing for new rooms, and engineering repair details for damaged and deficient structural components
Services
Project Type
In 2020, construction began on the St. Francis of Assisi Parish and the Capuchin Franciscan of St. Joseph restoration project in Milwaukee, Wisconsin. The design team was led by McBride, Kelly, Baurer Architects and the construction team was led by CD Smith. ZS joined the team as the Building Enclosure and Structural Engineering Consultants. The first phase of the project included a 30,000 square-foot renovation of the 145-year-old St. Francis Monastery. The second phase included a new 16,000 square-foot Parish Center addition.
ZS’ Structural Engineering scope of work for the project included:
- Structural condition assessment and report of all building facades, roofs, and structural elements, outlining observed deficiencies and recommendations for repairs as well as capital improvement recommendations based upon immediate and 10-year outlook items, including projected costs
- Structural engineering design of the new parish center
- Structural engineering design of modifications for the friary remodel, which included creating a new opening for a new elevator, engineering new walls to replace existing brick walls so brick could be used for the new parish center, engineering modifications to existing framing for new rooms, and engineering repair details for damaged and deficient structural components

