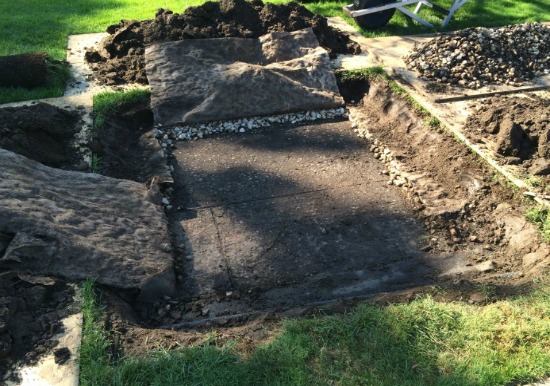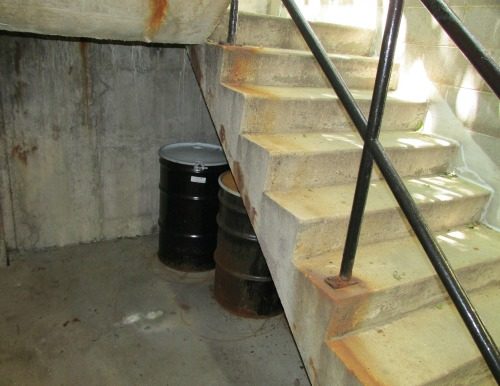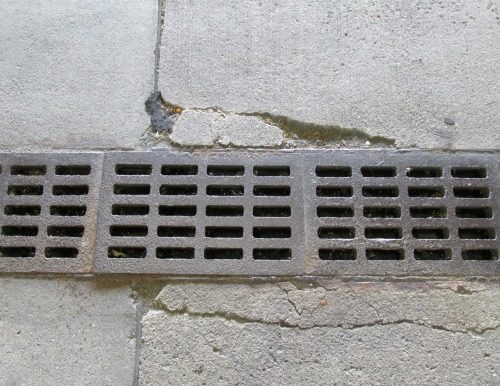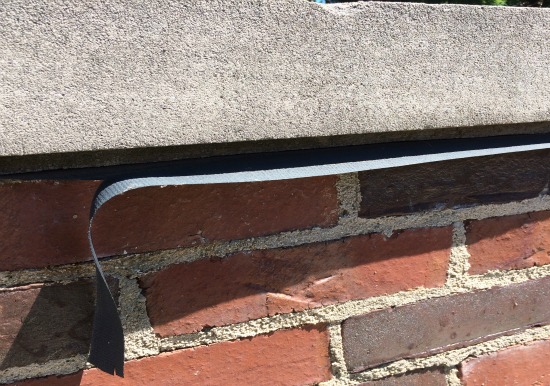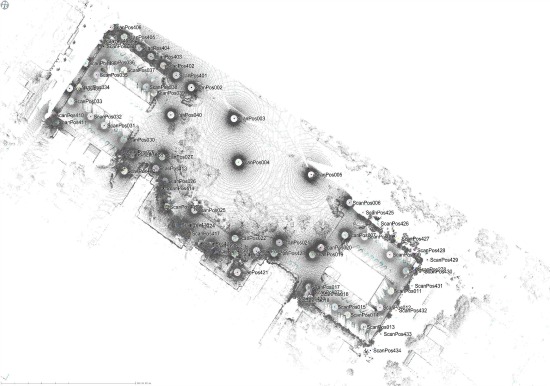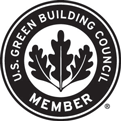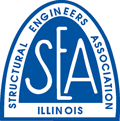Underground Parking Structure
Owner
Confidential Client
Area
120,000 SF
Completion Date
2018
This underground parking structure, is a 120,000 square foot precast concrete parking structure built in the 1980’s. The structure consists of a single level of precast concrete double tees supported by a concrete foundation wall along the perimeter and precast inverted tee beams and columns at the interior. The precast structure supports both vehicular traffic/parking and a landscaped plaza deck area.
ZS was retained to prepare rehabilitation and structural improvement construction documents.
The project scope includes:
- A thorough survey of the structural conditions, including a hands-on examination of all structural components.
- Waterproofing investigation and design.
- Laser scanning and BIM conversion.
- New topping slab with hydronic snow melt system.
- Concrete surface repairs and stair replacement.
- Construction administration services during construction.
Services
Project Type
This underground parking structure, is a 120,000 square foot precast concrete parking structure built in the 1980’s. The structure consists of a single level of precast concrete double tees supported by a concrete foundation wall along the perimeter and precast inverted tee beams and columns at the interior. The precast structure supports both vehicular traffic/parking and a landscaped plaza deck area.
ZS was retained to prepare rehabilitation and structural improvement construction documents.
The project scope includes:
- A thorough survey of the structural conditions, including a hands-on examination of all structural components.
- Waterproofing investigation and design.
- Laser scanning and BIM conversion.
- New topping slab with hydronic snow melt system.
- Concrete surface repairs and stair replacement.
- Construction administration services during construction.

