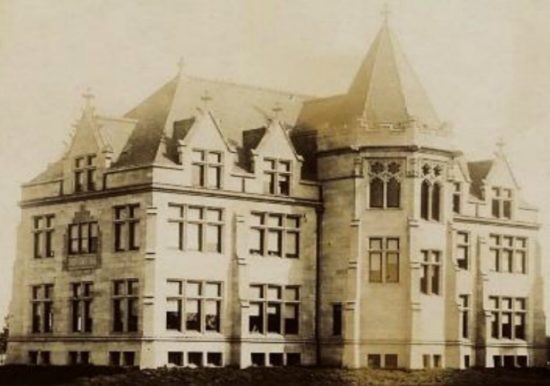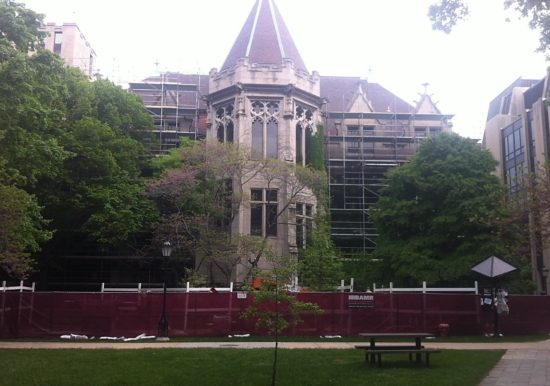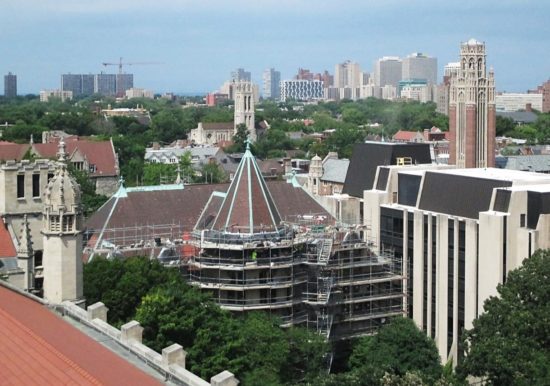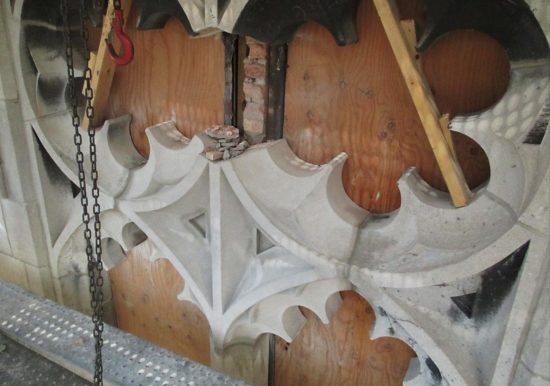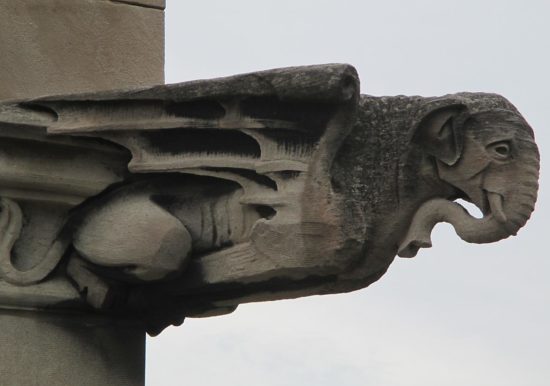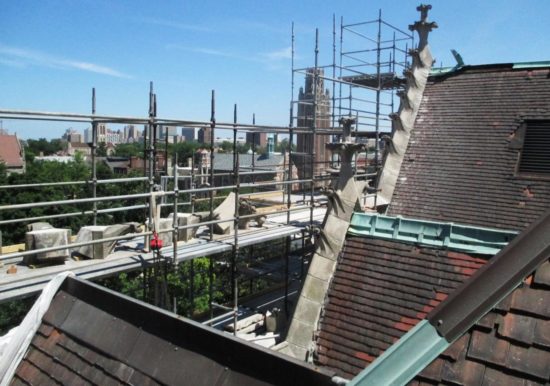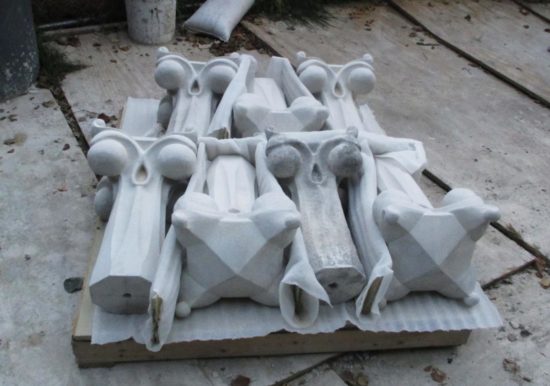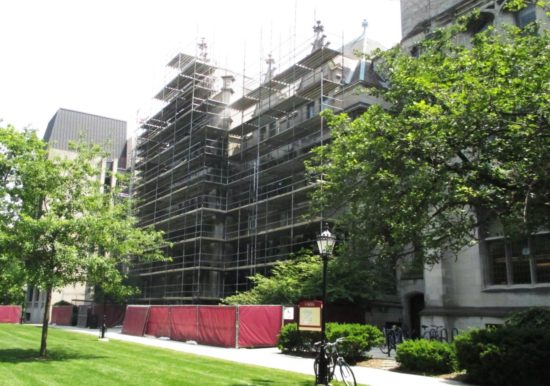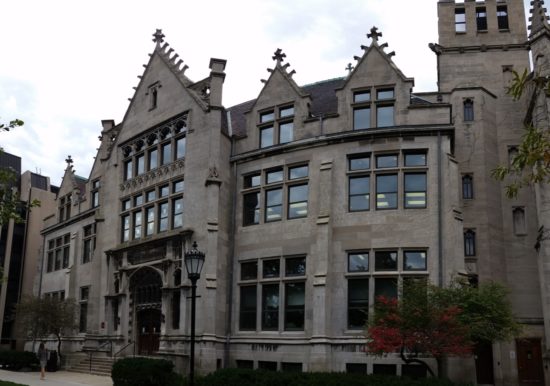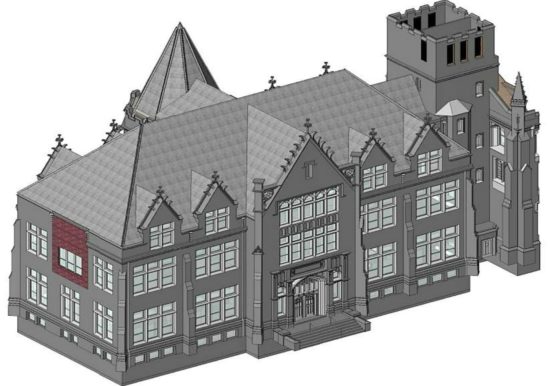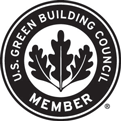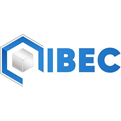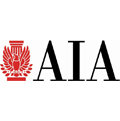Walker Museum – Building Enclosure Restoration
Project Team
Bulley & Andrews Masonry Restoration
Owner
The University of Chicago
Location
Chicago, IL
Area
4-stories
Completion Date
2015
Walker Museum is located in the main quadrangle at the University of Chicago. Designed by architect Henry Ives Cobb, this gothic revival style building was completed in 1893 making it one of the oldest building on campus. The building’s exterior consists of a limestone facade with symmetrical fenestrations which were replaced in the 1980’s, and a clay tile roof outlined in copper detailing.
ZS was retained to perform a complete facade restoration/rehabilitation and roof replacement for this landmark building. This included the assessment of the existing conditions, development of restoration/rehabilitation construction documents in accordance with City of Chicago’s Historic Landmarks restoration requirements, bidding assistance, and full-time construction observation.
The project was planned, designed and documented with Building Information Modeling (BIM) to provide an active as-built model for the University. BIM documentation allows facility management to utilize the integrated building model to efficiently and accurately provide facility managers with information such as access warranty and historic material color matching.
Project Type
Walker Museum is located in the main quadrangle at the University of Chicago. Designed by architect Henry Ives Cobb, this gothic revival style building was completed in 1893 making it one of the oldest building on campus. The building’s exterior consists of a limestone facade with symmetrical fenestrations which were replaced in the 1980’s, and a clay tile roof outlined in copper detailing.
ZS was retained to perform a complete facade restoration/rehabilitation and roof replacement for this landmark building. This included the assessment of the existing conditions, development of restoration/rehabilitation construction documents in accordance with City of Chicago’s Historic Landmarks restoration requirements, bidding assistance, and full-time construction observation.
The project was planned, designed and documented with Building Information Modeling (BIM) to provide an active as-built model for the University. BIM documentation allows facility management to utilize the integrated building model to efficiently and accurately provide facility managers with information such as access warranty and historic material color matching.

