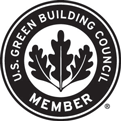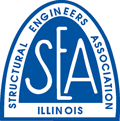WEC Energy Group Parking Structure
Project Team
JP Cullen
Owner
WEC Energy Group
Location
Milwaukee, WI
Area
315,000 SF
Completion Date
2020
The WEC Energy Group Parking Structure was constructed in 1984 and is a five-story cast-in-place reinforced concrete parking structure with a cast-in-place concrete foundation. The substation portion of the parking structure is comprised of a single-T beam at the 4th level and double-T precast concrete beams at the 5th level. Below the parking portion of the substation are electrical transformers powering downtown Milwaukee.
The scope of the project included:
• 3D Laser scanning to evaluate slopes of existing concrete toping and asphalt waterproofing above transformer rooms
• Removal of existing asphalt waterproofing, repair of existing concrete toping and installation of new traffic waterproofing system above transformer rooms
• Repairs of spalling, cracking, double-T flange to flange/jumper plate connections and structural repairs
• Installation of new traffic waterproofing system at double-T Structure and at cast-in-place reinforced concrete parking structure
• Replacement of curtainwall system and metal doors at staircases
• Replacement of drains, expansion joints, light poles and overhead doors
• Sealant replacements at precast concrete joints, single-T precast slabs, and double-T precast slabs
• Repair of spalling and cracking precast concrete panels
ZS was retained to design the parking structure rehabilitation including structural and waterproofing improvements including the preparation of construction documents and specifications. ZS prepared exterior wall repair construction documents, structural repair construction documents, and provided bidding and construction administration services.
Services
Project Type
The WEC Energy Group Parking Structure was constructed in 1984 and is a five-story cast-in-place reinforced concrete parking structure with a cast-in-place concrete foundation. The substation portion of the parking structure is comprised of a single-T beam at the 4th level and double-T precast concrete beams at the 5th level. Below the parking portion of the substation are electrical transformers powering downtown Milwaukee.
The scope of the project included:
• 3D Laser scanning to evaluate slopes of existing concrete toping and asphalt waterproofing above transformer rooms
• Removal of existing asphalt waterproofing, repair of existing concrete toping and installation of new traffic waterproofing system above transformer rooms
• Repairs of spalling, cracking, double-T flange to flange/jumper plate connections and structural repairs
• Installation of new traffic waterproofing system at double-T Structure and at cast-in-place reinforced concrete parking structure
• Replacement of curtainwall system and metal doors at staircases
• Replacement of drains, expansion joints, light poles and overhead doors
• Sealant replacements at precast concrete joints, single-T precast slabs, and double-T precast slabs
• Repair of spalling and cracking precast concrete panels
ZS was retained to design the parking structure rehabilitation including structural and waterproofing improvements including the preparation of construction documents and specifications. ZS prepared exterior wall repair construction documents, structural repair construction documents, and provided bidding and construction administration services.














