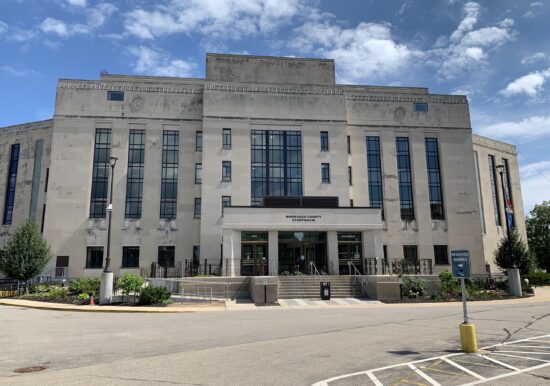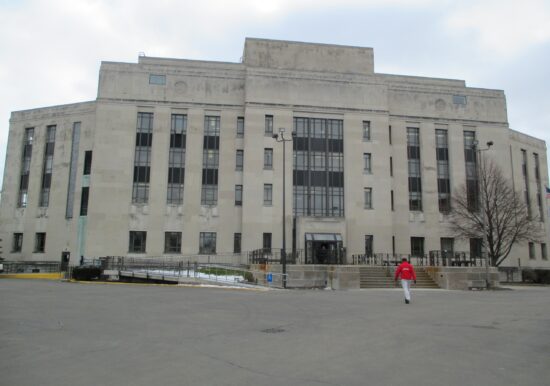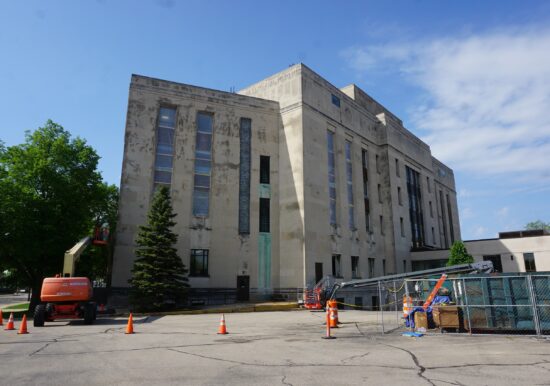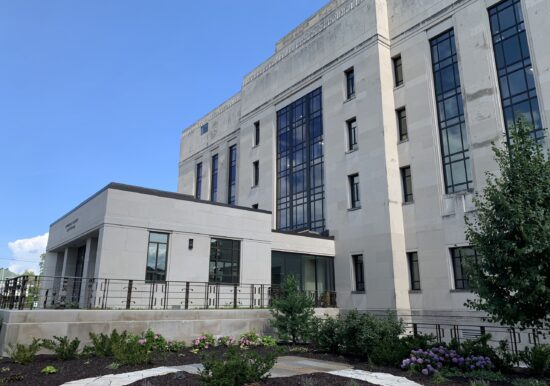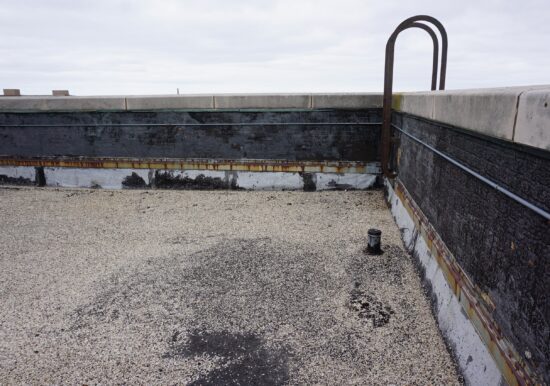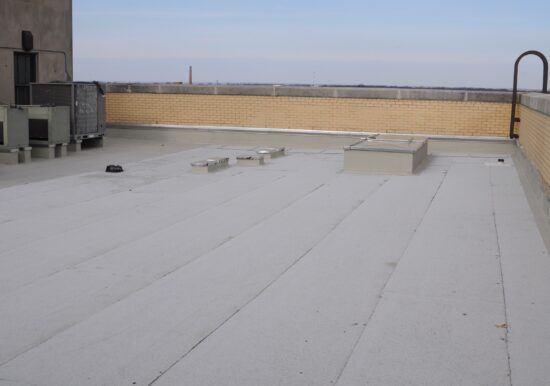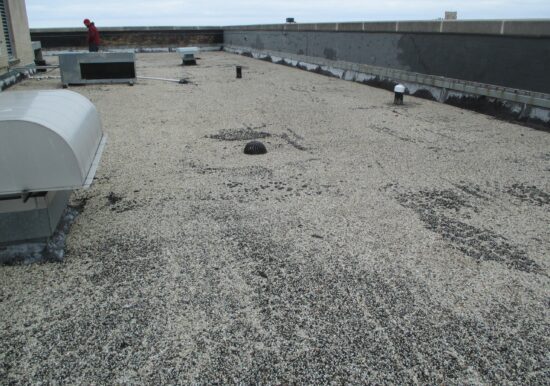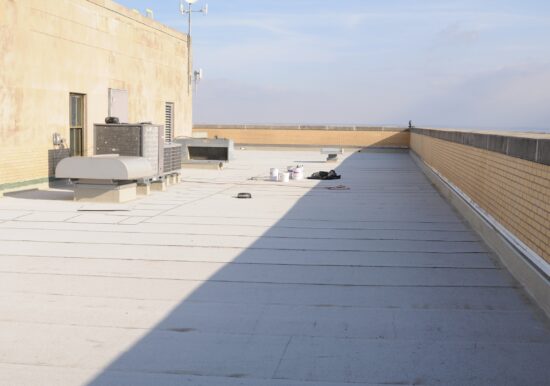Winnebago County Courthouse
Project Team
Berglund, Klein-Dickert, E.D. Chase
Owner
Winnebago County
Location
Oshkosh, WI
Area
4-stories
Completion Date
2017 & 2020
The Winnebago County Courthouse was built in 1938 and is listed on the National Register of Historic Places.
In 2016, ZS was retained to complete a Historic Window Assessment of the Courthouse building due to the original single-glazed steel-framed windows showing signs of failure. The 1970’s era interior storm units were in place and deteriorated, the original windows were corroded and contained deteriorated paint coatings and cracked glass. UV light exposure, condensation and leakage damaged interior finishes adjacent to the windows over the years as well.
In 2017, ZS was retained again to perform an assessment of the Courthouse roofs and design replacement roof systems. The courthouse includes multiple roof areas that were over 30 years in age and showed signs of failure and the need for replacement.
Following the window & roof assessments, ZS provided design and bidding documents for a roof replacement and parapet wall project completed in 2017, and a historic window replacement project completed in 2020.
ZS’ scope of work on the courthouse included:
• Hands-on inspections and visual survey of exterior & interior windows including surrounding wall construction
• Disassembly of select window components to identify as-built construction and concealed conditions
• Review of applicable historic preservation requirements and project reviews with the Wisconsin State Historical Society
• Preparation of a report outlining observations and recommendations
• Window Replacement Construction Documents that included historic replica aluminum framed window units with historic ultra-clear insulated glass in thermally broken frames. Documents went through approval process with the State Preservation Officer
• A thorough roof condition survey of the building’s existing roof systems
• Inspection openings to determine the as-built existing roof assembly and condition
• A roof assessment report and design development recommendations
• Detailed roof replacement bidding documents including drawings, details, and specifications
• Owner assistance services in issuing the project for bid in accordance with owner bidding procedures and requirements
• Construction administration and observation services throughout the duration of the projects
Services
Project Type
The Winnebago County Courthouse was built in 1938 and is listed on the National Register of Historic Places.
In 2016, ZS was retained to complete a Historic Window Assessment of the Courthouse building due to the original single-glazed steel-framed windows showing signs of failure. The 1970’s era interior storm units were in place and deteriorated, the original windows were corroded and contained deteriorated paint coatings and cracked glass. UV light exposure, condensation and leakage damaged interior finishes adjacent to the windows over the years as well.
In 2017, ZS was retained again to perform an assessment of the Courthouse roofs and design replacement roof systems. The courthouse includes multiple roof areas that were over 30 years in age and showed signs of failure and the need for replacement.
Following the window & roof assessments, ZS provided design and bidding documents for a roof replacement and parapet wall project completed in 2017, and a historic window replacement project completed in 2020.
ZS’ scope of work on the courthouse included:
• Hands-on inspections and visual survey of exterior & interior windows including surrounding wall construction
• Disassembly of select window components to identify as-built construction and concealed conditions
• Review of applicable historic preservation requirements and project reviews with the Wisconsin State Historical Society
• Preparation of a report outlining observations and recommendations
• Window Replacement Construction Documents that included historic replica aluminum framed window units with historic ultra-clear insulated glass in thermally broken frames. Documents went through approval process with the State Preservation Officer
• A thorough roof condition survey of the building’s existing roof systems
• Inspection openings to determine the as-built existing roof assembly and condition
• A roof assessment report and design development recommendations
• Detailed roof replacement bidding documents including drawings, details, and specifications
• Owner assistance services in issuing the project for bid in accordance with owner bidding procedures and requirements
• Construction administration and observation services throughout the duration of the projects

