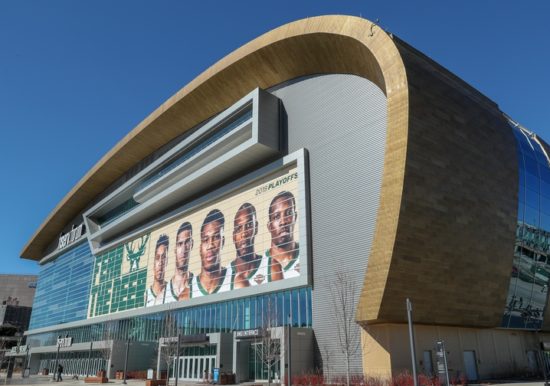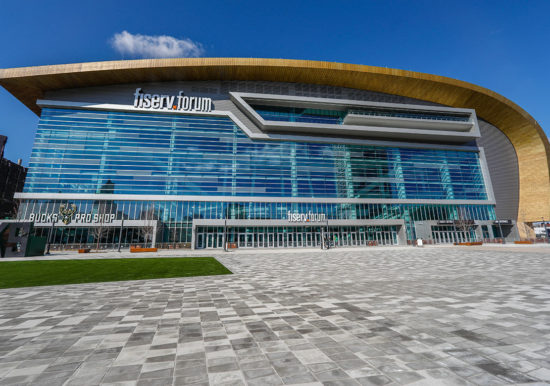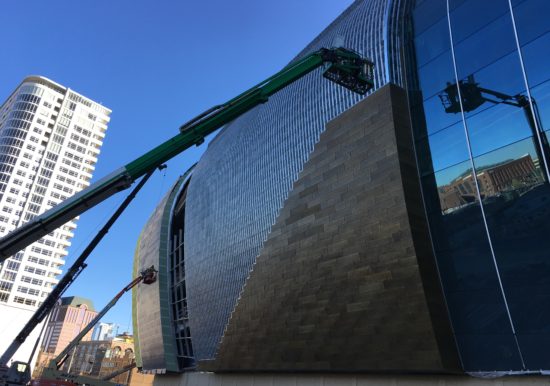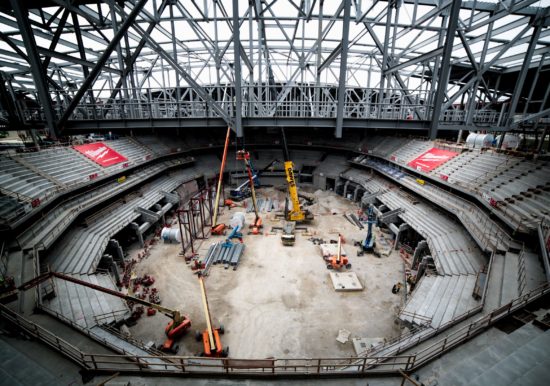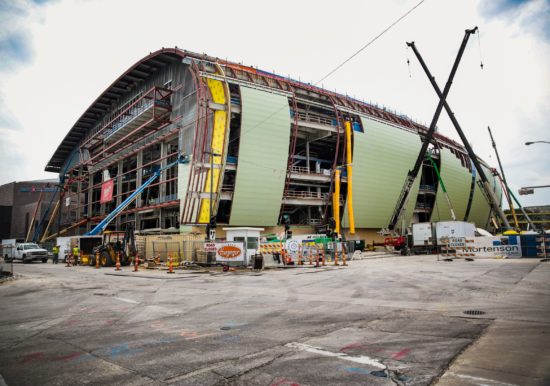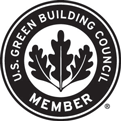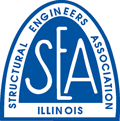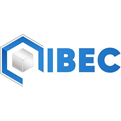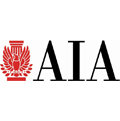Fiserv Forum
Project Team
Populous, HNTB, Eppstein Uhen Architects, & Mortenson Construction
Owner
Milwaukee Bucks
Location
Milwaukee, WI
Area
675,000 SF
Completion Date
2018
In 2018 the Milwaukee Bucks completed construction on a new basketball arena to be open for the 2018 basketball season. The project team included Populous Architects, HNTB, and Eppstein Uhen Architects. The new arena is an iconic building that will be a powerful symbol for the City of Milwaukee for years to come.
The Arena is a pile supported structure consisting of a reinforced concrete frame, composite steel frame; steel brace frames, structural precast concrete seating bowl and long span steel trusses. The exterior of the building is comprised of curtain wall systems, architectural precast concrete, metal panels, stone veneer and single ply membrane roofing. The ZS team was commissioned as a consulting partner with the project team, providing a number of key structural and building enclosure design and consulting services including:
- Structural Design and Engineer of Record for deep and shallow foundation systems.
- Roof Consultant and Architect of Record for all roof and gutter systems.
- Design and Engineering of Building Maintenance and Window Washing Access and Fall Protection systems at exterior enclosure and interior catwalks.
- Exterior Enclosure Consultant for exterior wall systems including curtain wall, precast concrete, metal panels, air barrier, insulation, and masonry systems.
- Full Time Onsite Resident Engineer Services during Construction.
Project Type
In 2018 the Milwaukee Bucks completed construction on a new basketball arena to be open for the 2018 basketball season. The project team included Populous Architects, HNTB, and Eppstein Uhen Architects. The new arena is an iconic building that will be a powerful symbol for the City of Milwaukee for years to come.
The Arena is a pile supported structure consisting of a reinforced concrete frame, composite steel frame; steel brace frames, structural precast concrete seating bowl and long span steel trusses. The exterior of the building is comprised of curtain wall systems, architectural precast concrete, metal panels, stone veneer and single ply membrane roofing. The ZS team was commissioned as a consulting partner with the project team, providing a number of key structural and building enclosure design and consulting services including:
- Structural Design and Engineer of Record for deep and shallow foundation systems.
- Roof Consultant and Architect of Record for all roof and gutter systems.
- Design and Engineering of Building Maintenance and Window Washing Access and Fall Protection systems at exterior enclosure and interior catwalks.
- Exterior Enclosure Consultant for exterior wall systems including curtain wall, precast concrete, metal panels, air barrier, insulation, and masonry systems.
- Full Time Onsite Resident Engineer Services during Construction.

