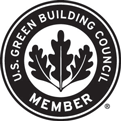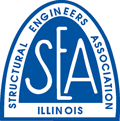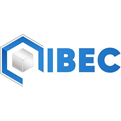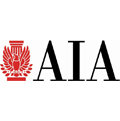ZS Selected as Architectural Consultant for Multiple Building Enclosure Repairs at UWM
Posted by: ZS on February 25, 2020
Recent Wins
ZS Selected as Architectural Consultant for Multiple Building Enclosure Repairs at UWM
ZS leveraged its expertise in building enclosure renovation/restoration on historic buildings within institutional environments (such as our decades-long work at University of Chicago) to win a contract with the Wisconsin Department of Administration for work at the University of Wisconsin, Milwaukee campus. ZS will perform a thorough condition assessment of 100 percent of the exterior walls and select portions of roofing/waterproofing assemblies (including windows and doors) at all elevations on six buildings including the Architecture and Urban Planning Building, Enderis Hall, Garland Hall, Golda Meir Library, Pearse Hall, and Vogel Hall.
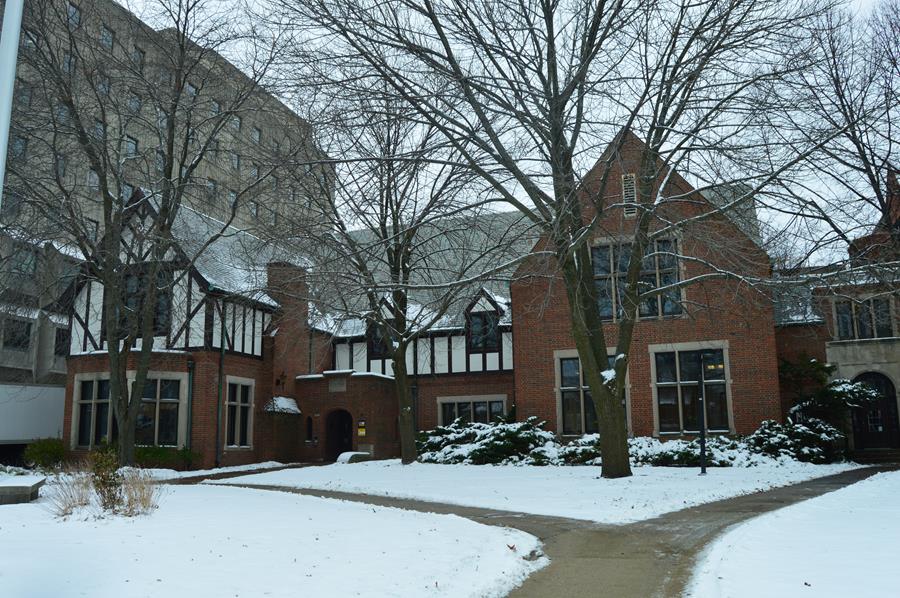 Vogel Hall was constructed in 1929 as part of the Milwaukee-Downer Seminary and is on the National Historic Register.
Vogel Hall was constructed in 1929 as part of the Milwaukee-Downer Seminary and is on the National Historic Register.
ZS is Performing Preconstruction Services for Komatsu Mining Corporation’s New $285 M campus
ZS is currently performing 18 months of structural monitoring services for the construction of the Komatsu Corporate Headquarters to be located in Milwaukee’s Harbor District. Prior to construction activities, ZS performed a structural condition survey of the adjacent infrastructure that included the UW-Milwaukee Freshwater Sciences Building, 1,800 feet of West Greenfield Avenue, and 4,500 feet of sea wall along the Kinnickinnic River. The condition survey includes a visual inspection and photographic documentation of any observed distresses before and after the construction is completed.
A pair of automated vibration monitors were installed inside the UWM building a week prior to pile driving operations to establish a baseline ground motion. This building houses multiple aquariums and sensitive equipment so it is critical that vibration effects be closely monitored to minimize adverse effects on this unique building. ZS is also performing 3D laser scanning of the surrounding site before, during, and after the demolition to detect wall movement and settlement of the surrounding buildings.
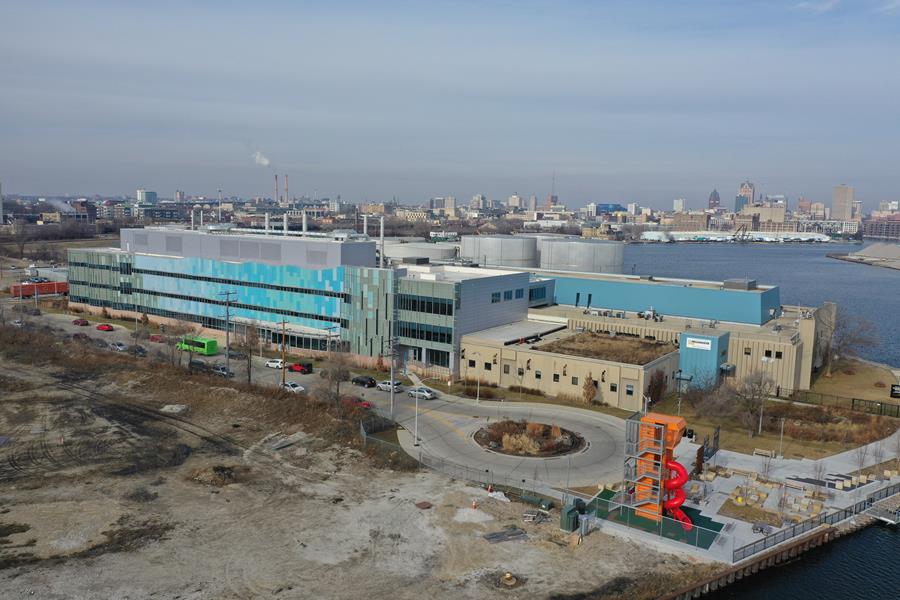 The Komatsu headquarters will be located adjacent to the UWM Freshwater Sciences Building. ZS installed vibration monitors that give real-time alerts to stakeholders should predetermined thresholds be exceeded during construction.
The Komatsu headquarters will be located adjacent to the UWM Freshwater Sciences Building. ZS installed vibration monitors that give real-time alerts to stakeholders should predetermined thresholds be exceeded during construction.
Recently Completed Projects
ZS Completes Fall Protection and Building Maintenance Unit Design for NEMA High Rise
Developed by Miami-based firm Crescent Heights, NEMA is now Chicago’s eighth-tallest building. The “bundled tube” design of the building posed many design challenges for exterior building maintenance and window washing access. As the facade and building exterior access consultant, ZS developed solutions that allow workers to safely maintain the green roofs, wash windows, and maintain the facades. We also coordinated with the design-construction team so that access equipment is both functional and discreet on rooftop common spaces. Our design included a large building maintenance unit with a 100-foot reach at the top of the tower that allows safe access to the uppermost building facades. The lower roofs utilize a combination of swing stage platforms and single point anchors to provide exterior building maintenance and window washing access.
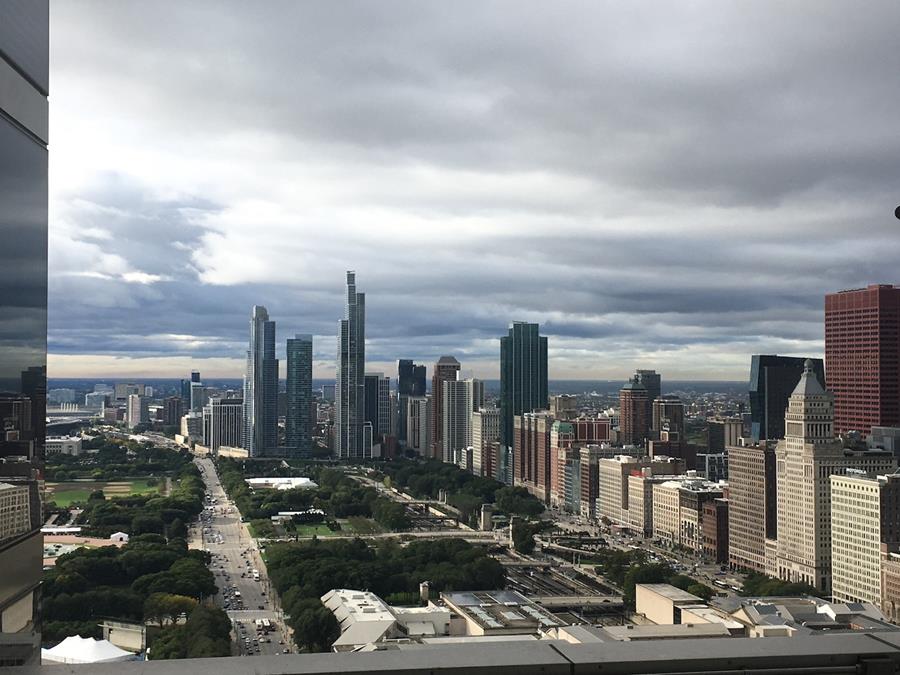 Washing windows along the NEMA building enclosure (tallest building pictured, center) requires careful consideration of worker safety and strict adherence to applicable codes. ZS designed the fall protection systems, certified the anchors, and designed a building maintenance unit on top of the tower to make window washing and other maintenance activities safe for workers.
Washing windows along the NEMA building enclosure (tallest building pictured, center) requires careful consideration of worker safety and strict adherence to applicable codes. ZS designed the fall protection systems, certified the anchors, and designed a building maintenance unit on top of the tower to make window washing and other maintenance activities safe for workers.
WEC Energy Group Parking Structure Rehabilitation
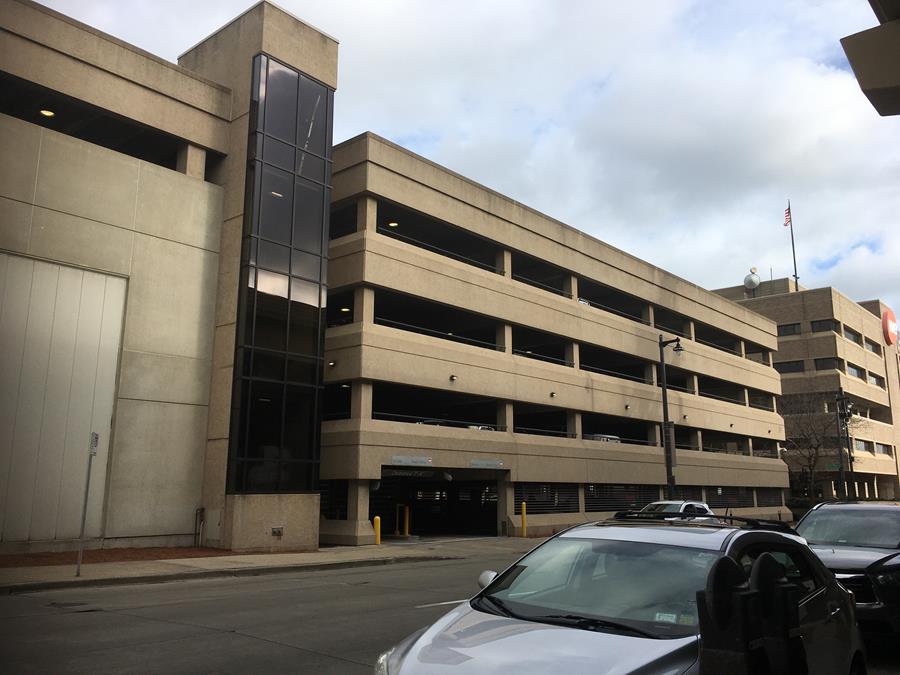 3D laser scanning was used to document the as-is condition of the WEC Parking Structure and is one of ZS’ unique offerings—we own state-of-the-art scanners, which provides accurate measurements and reduces construction change orders, resulting in significant savings to the owner.
3D laser scanning was used to document the as-is condition of the WEC Parking Structure and is one of ZS’ unique offerings—we own state-of-the-art scanners, which provides accurate measurements and reduces construction change orders, resulting in significant savings to the owner.
ZS recently completed the structural rehabilitation and waterproofing for the WEC five-story, cast-in-place reinforced concrete parking structure with an electrical substation beneath. We performed 3D Laser scanning to evaluate slopes of existing concrete toping and asphalt waterproofing above transformer rooms then provided engineering to:
- Repair concrete toping, spalling, cracking of slabs and panels
- Replace curtainwall system and metal doors at staircases and perform structural repairs
- Replace drains, expansion joints, light poles and overhead doors
- Install a new traffic waterproofing system at double-T structure and at cast-in-place, reinforced concrete structure

