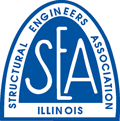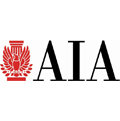Posted by: ZS on May 10, 2016
ZS was recently selected by the University of Chicago to laser scan and develop BIM as-built records of over 1 million square feet of historic campus facilities including the renowned Frank Lloyd Wright Robie House, the Rockefeller Chapel and the Oriental Institute. The University is developing a 3-dimensional record system for planning, space information, and other operational uses, and these systems require existing buildings to have up to date BIMs. The project utilizes LiDAR scanning of buildings’ exteriors and interiors in order to capture existing conditions. The scans produce point clouds that are used to generate as-built Architectural BIMs. The..
Read MoreZS Joins Chicago’s Rafael Vinoly 1200 S. Indiana Design Team
Posted by: ZS on May 10, 2016
ZS was selected by Crescent Heights of America to provide exterior building maintenance access and fall protection consulting services for what will become the tallest building in Chicago’s South Loop. The 829-foot skyscraper designed by Rafael Vinoly Architects is the first of three projects that Crescent Heights plans to develop on the corner of Michigan Avenue and Roosevelt Road. The staggered tier design of the building along with the overall height poses a great challenge in designing the maintenance access solution. ZS will also design access for the multiple green roofs of the new building. The unique beauty that comes..
Read MoreZS selected to join Design Team for the New Milwaukee Bucks Arena
Posted by: ZS on December 2, 2015
ZS is excited to be a part of the new Milwaukee Bucks Arena project design team. ZS is providing Engineering/Architect of Record consulting services for the Arena’s Foundation Structural design and Roof System design. Additionally, ZS is providing Building Envelope and Building Maintenance/Fall Protection Consulting services for the design team. The project design team is led by Kansas City based Populous, which has a worldwide practice and has designed 15 NBA/NHL arenas. The design team also includes HNTB, a national infrastructure/sports design firm, and renowned local architectural firm, Eppstein Uhen Architects.
Read MoreZS Sponsored and Presented at the Forensics Engineering 7th Congress held in Miami, November 15-18, 2015
Posted by: ZS on December 2, 2015
ZS was a key sponsor of the Forensics Engineering 7th Congress that was held in Miami, November 15-18, 2015. The conference is organized by the Forensic Engineering Division of the American Society of Civil Engineers. In addition to sponsorship, Ryan Larson, S.E., P.E., a Senior Structural Engineer at ZS, presented at the conference on the topic of “Laser Scanning and Building Information Modeling”. The presentation subject focused on how laser scanning presents an efficient solution for rapidly capturing as-built data for the development of Building Information Models for existing facilities. For copies of the presentation, please contact Ryan Larson at..
Read MoreZS Awarded Facade Condition Assessment for 28 Historic/Gothic Buildings at the University of Chicago
Posted by: ZS on November 30, 2015
In June 2015, ZS was retained by the University of Chicago to perform a comprehensive facade condition assessment for 28 historic/gothic buildings located at the Main Quadrangle of the University’s iconic campus. The University of Chicago’s Main Quadrangle gothic buildings were built between 1895 and 1931 and were modeled after the English Gothic style of architecture used at Oxford, complete with towers, spires, cloisters, and gargoyles. The buildings were designed by renowned Chicago architects including Cobb, Coolidge, Rutan, and Holabird & Root. To date, ZS completed the assessment of 15 buildings with the remaining buildings scheduled for completion by summer..
Read MoreStaff Announcement: Ellison Laughton Earns Architect Registration
Posted by: ZS on March 11, 2014
ZS is pleased to announce that employee Ellison Laughton received her registration as a licensed architect in December 2013, and her membership in the American Institute of Architects (AIA) has been advanced to architect status. She is currently serving as the project manager for two ongoing and two upcoming University of Chicago campus rehabilitation projects. Ms. Laughton is an active part of the Building Information Modeling (BIM) team at ZS. She has been involved with BIM project technologies since 2007, and her focus at ZS is on historic building and existing facility modeling, as well as production rendering for projects..
Read More




