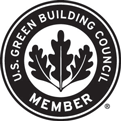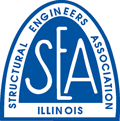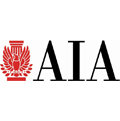ZS Celebrates the Opening of Northwestern Mutual’s Tower and Commons
Posted by: ZS on September 6, 2017
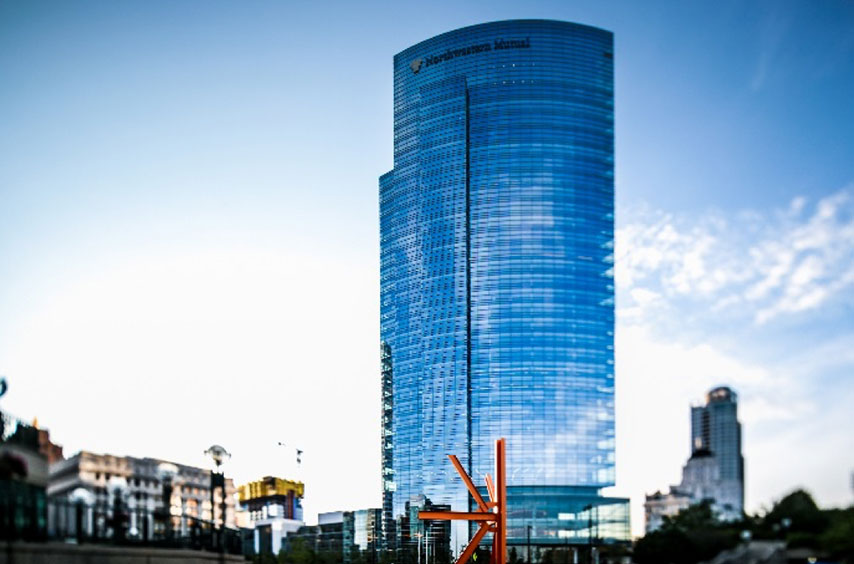
ZS celebrated the recent opening of the second tallest building in the State of Wisconsin, the 1.1 million-sq. ft. Northwestern Mutual Tower and Commons. From the project’s inception to commissioning, ZS, in collaboration with the project design and construction team, performed architectural engineering services for this world-class facility as follows:
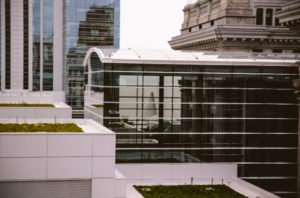 Lead Structural Design for the West Commons and Atrium
Lead Structural Design for the West Commons and Atrium
ZS, in collaboration with MKA, based in Seattle, Wash., performed the structural engineering analysis and design for the West Commons. The West Commons connects the new building to Northwestern Mutual’s original 1914 construction headquarters building via a seven-story steel atrium clad entirely with glass.
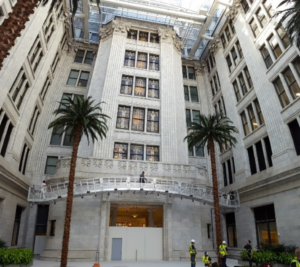 Lead Fall Protection Engineering for the West Commons and Atrium
Lead Fall Protection Engineering for the West Commons and Atrium
ZS, in collaboration with ATS, based in Atlanta, Ga., analyzed and engineered the maintenance access / fall protection systems for the Commons and the Atrium portion. The engineered maintenance access / fall protection systems included fall protection anchors and tiebacks, Horizontal Life Lines, and a 70-foot span Custom Mobile Hoisting Apparatus to access all interior glass elevations of the atrium (horizontally and vertically).
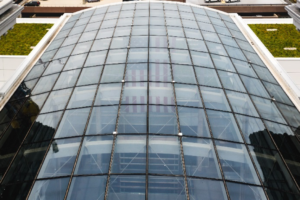 Building Envelope Consulting
Building Envelope Consulting
ZS, in collaboration with Entuitive, based in Calgary, Alb., provided the building envelope consulting for the Tower and Commons’ glass curtain walls, stone cladding, green roofs, roofing, and waterproofing.
For more information about the project, please click here.

