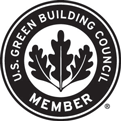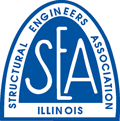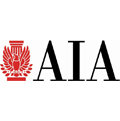Posted by: ZS on December 18, 2018
What a Year! Over the past year, ZS is proud to have worked on many challenging projects. Here are a few that we want to highlight: Milwaukee Bucks Fiserv Forum ZS celebrated with the larger Milwaukee community the opening of the Milwaukee Bucks Fiserv Forum where ZS provided key foundation, structural, building envelope, and fall protection engineering services. Fiserv Forum Entertainment Block ZS served as the Structural Engineer of Record for all the structures built within the Fiserv Forum Entertainment Block which include the new Good City Brewing Tap Room the Punch Bowl Social entertainment venue, the biergarten with its challenging..
Read MoreZS Selected to Perform Building Enclosure Commissioning (BECx) of the New Will County Courthouse in Joliet, IL
Posted by: ZS on November 8, 2018
Will County Courthouse, Joliet, IL Construction is underway on Will County’s new courthouse and justice center in downtown Joliet, Illinois. The building is a 10-story, $215 million project designed by Chicago-based architecture firm Wight & Company. Gilbane is the Construction Manager for the Project. The new 369,000-square-foot structure includes a curtain wall facade and large landscaped plaza to convey openness and transparency. The new building will replace the current four-story brutalist facility across the street. Topped by an extensive green roof, the facility will include 38 modern courtrooms to hear criminal, civil, and family law cases. Offices of the Will County..
Read MoreUniversity of Chicago selects ZS as the Building Enclosure Commissioning Agent for the David M. Rubenstein Forum
Posted by: ZS on April 5, 2018
University of Chicago David M. Rubenstein Forum ZS was selected as the Building Enclosure Commissioning (BECx) Agent by the University of Chicago for the future David M. Rubenstein Forum. ZS will be working in collaboration with the design/construction team comprised of Diller Scofidio + Renfro Architects, Lera Consulting Structural Engineers, Primera Engineers, and Turner Construction. The 97,000-square-foot conference center is expected to break ground in 2018 and be completed in 2019. ZS’ prime role over the course of the project will be to ensure that the state-of-the-art building designs consistently meet building enclosure performance standards for durability and future maintenance…
Read MoreJohn Rothe, Architectural Engineer II, Earns NFRC Thermal Modeling Simulation Certification
Posted by: ZS on November 9, 2017
ZS is pleased to announce that John Rothe has been certified by the National Fenestration Rating Council as an NFRC Certified Simulator. This certification signifies that John is fully trained and experienced in the use of THERM and Window software from LBNL. These thermal modeling programs enable a certified simulator to test the thermal performance of a designed or as-built wall assembly. The transfer of thermal energy through the various components of the wall construction and glazing assembly can be simulated under specific environmental conditions and visualized to inform design decisions. A wide array of glazing and material options may..
Read MoreZS Completes Laser Scanning, As-Built Modeling and Structural Analysis of Veterans Memorial Coliseum (Madison, Wisconsin)
Posted by: ZS on November 9, 2017
Dane County retained ZS to perform laser scanning of the roof structure and as-built modeling of the Veterans Memorial Coliseum as part of a comprehensive study of the facility. Laser scanning was performed from multiple locations in the coliseum’s interior, including the catwalk system. The scans were registered (i.e. aligned) to create a single composite point cloud of the interior of the Coliseum. Upon completion of the point cloud, ZS began developing an as-built Building Information Model (BIM) of the Coliseum roof and all roof mounted elements. The next step in the study was to perform a structural analysis of..
Read MoreZS Celebrates the Opening of Northwestern Mutual’s Tower and Commons
Posted by: ZS on September 6, 2017
ZS celebrated the recent opening of the second tallest building in the State of Wisconsin, the 1.1 million-sq. ft. Northwestern Mutual Tower and Commons. From the project’s inception to commissioning, ZS, in collaboration with the project design and construction team, performed architectural engineering services for this world-class facility as follows: Lead Structural Design for the West Commons and Atrium ZS, in collaboration with MKA, based in Seattle, Wash., performed the structural engineering analysis and design for the West Commons. The West Commons connects the new building to Northwestern Mutual’s original 1914 construction headquarters building via a seven-story steel atrium clad..
Read More




